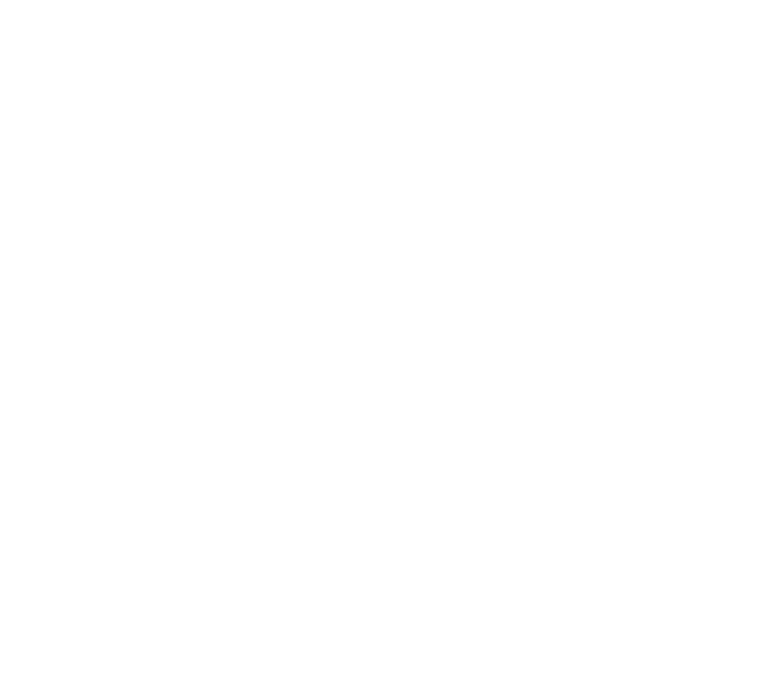- Includes 8 windowed offices, 22 interior offices, 113 workstations, 7 breakout/call rooms, 6 windowed conference rooms, 3 pantries, 1 lounge, 1 private fitness center and a wellness room.
- High-end built and furnished full floor completed in 2022
- Floor-to-ceiling windows, column-free
1 Vanderbilt Avenue | 35,567 RSF (Sublease)
1 Vanderbilt Avenue
Floor/Suite:
Entire 26
Size:
35,567 RSF
Lease type:
Sublease through 10/30/2037
Condition:
Furnished
Asking rent:
$200 PSF / $592,783 per month
- 1 Vanderbilt Avenue
- between East 44th Street and east 45th Street
- Owned by: SL Green
- Class: A
- 1,657,198 Total RSF
- 73 floors
- Amenities: Roof deck / Terrace, Tenant Lounge, Conference Center
Building Details
- One Vanderbilt sits in the heart of Midtown Manhattan and offers unrivaled convenience and access to major commuting arteries including the 4, 5, 6, S trains, the MetroNorth, and the Long Island Rail Road connection as part of the MTA’s East Side Access project.
- The lobby of One Vanderbilt is integrated with a 4,000 square foot public transit hall, which serves as a direct link to Grand Central Terminal.
- Highest level of LEED and WELL certifications.
- Unmatched slab-to-slab ceiling heights.
- Direct below ground connection to Grand Central Terminal.
- 30,000 SF tenant-only amenity floor includes 5,000 SF outdoor terrace, upscale club style lounge with gourmet grab-and-go curated by Daniel Boulud, executive travel showers, and a state of the art conferencing facility.
- Fine dining restaurant, Le Pavillon, operated by Daniel Boulud on the second floor.
Noah Co. does not exclusively represent the space or building listed above.
As of 03-5-2024

