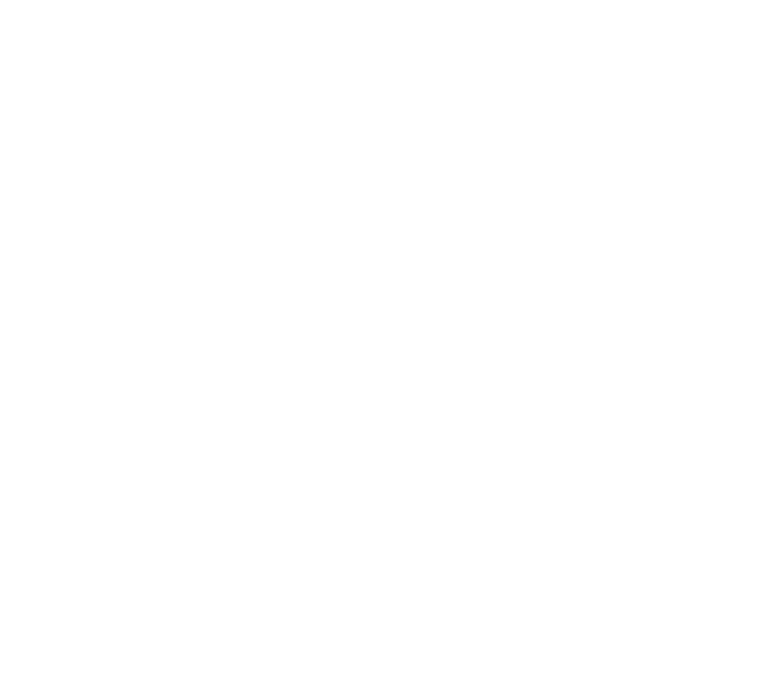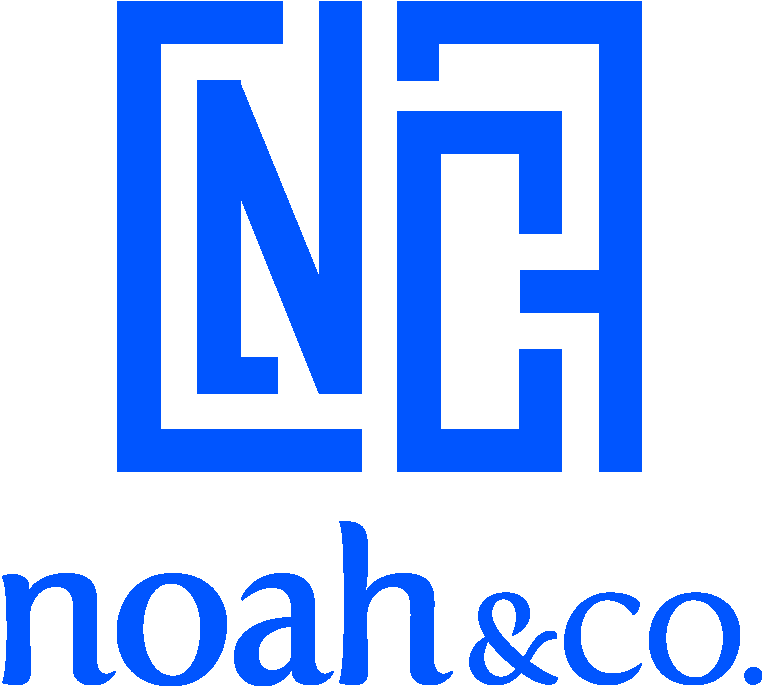- Built & furnished.
- Open layout with 50 workstations.
- 6 glass-front offices, 4 conference rooms, 2 editing suites.
- Private terrace.
104 West 40th Street | 12,500 RSF (Sublease)
104 West 40th Street
Floor/Suite:
Entire 7
Size:
12,500 RSF
Lease type:
Sublease through 10/31/2026
Condition:
Furnished
Virtual Tour:
- 104 West 40th Street (The Park House)
- Between Sixth Avenue & Broadway
- Class: A
- 200,000 Total RSF
- 20 floors
- Amenities: On-site Restaurant, Lobby Attendant 24/7, Roof deck / Terrace, Conference Center
Building Details
- Floor Plates ranging from 6,600 to 15,000 SF
- Steel and Glass Structure designed by Harrison and Abramowitz in the mid-century
- International Modernist style
- Features a 90 Foot Spectacular mural by Contemporary artist Sarah Morris
- Great Light and Air with views of Bryant Park and NY Public Library
- Conveniently located near both Grand Central Station and Penn Station
- Outstanding Area Amenities and Public Transport Accessibility
- 24 -hour /7 – day access and security
- On-site property management
Noah Co. does not exclusively represent the space or building listed above.
As of 04-12-2024


%20(2).jpg?width=1920&height=1080&name=12%2c500%20SF%20-%20104%20West%2040th%20Street%20Sublease%20(Entire%207th%20Floor)%20(2).jpg)
%20(4).jpg?width=1920&height=1080&name=12%2c500%20SF%20-%20104%20West%2040th%20Street%20Sublease%20(Entire%207th%20Floor)%20(4).jpg)
%20(3).jpg?width=1920&height=1080&name=12%2c500%20SF%20-%20104%20West%2040th%20Street%20Sublease%20(Entire%207th%20Floor)%20(3).jpg)
%20(6).jpg?width=1920&height=1080&name=12%2c500%20SF%20-%20104%20West%2040th%20Street%20Sublease%20(Entire%207th%20Floor)%20(6).jpg)
%20(1).jpg?width=1920&height=1080&name=12%2c500%20SF%20-%20104%20West%2040th%20Street%20Sublease%20(Entire%207th%20Floor)%20(1).jpg)