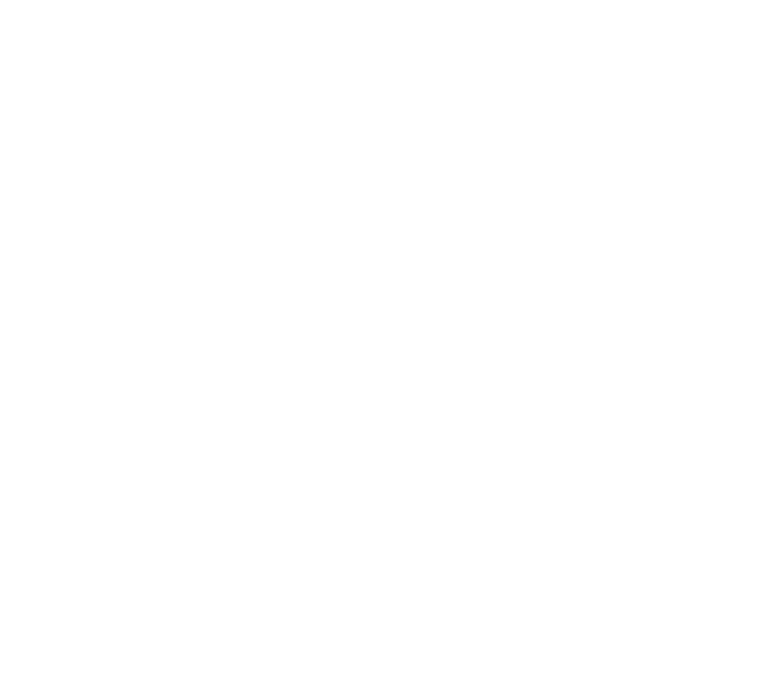Floor Availability & Sizes:
- 3rd to 6th Floors: 4,524 SF each
- 7th Floor: 3,850 SF
- 11th Floor: 3,482 SF
- 21st & 24th Floors: 2,483 SF each
- 25th Floor: 2,492 SF
Design Flexibility:
- Currently in shell condition
- Space for private offices, workstations, pantries, and employee lounges
- Column-free floor plates for efficient layouts

