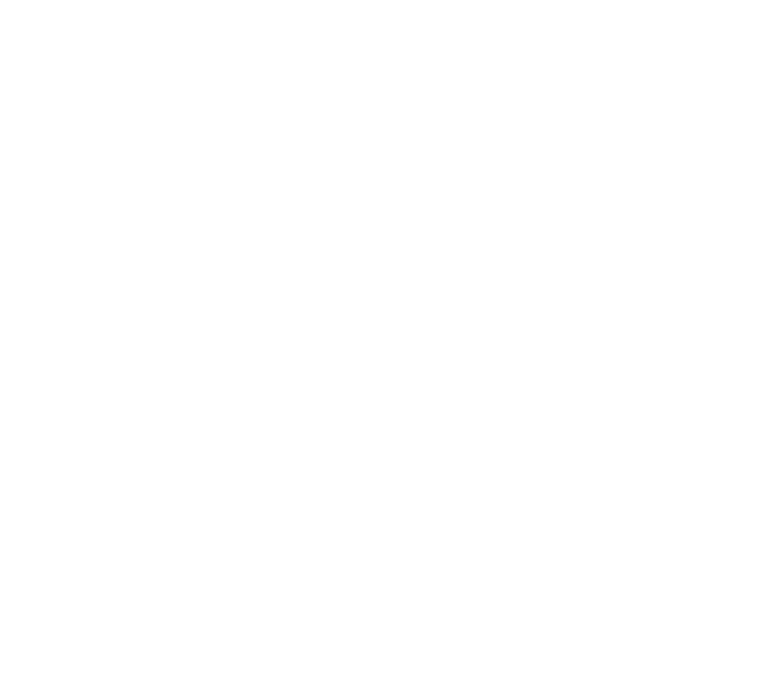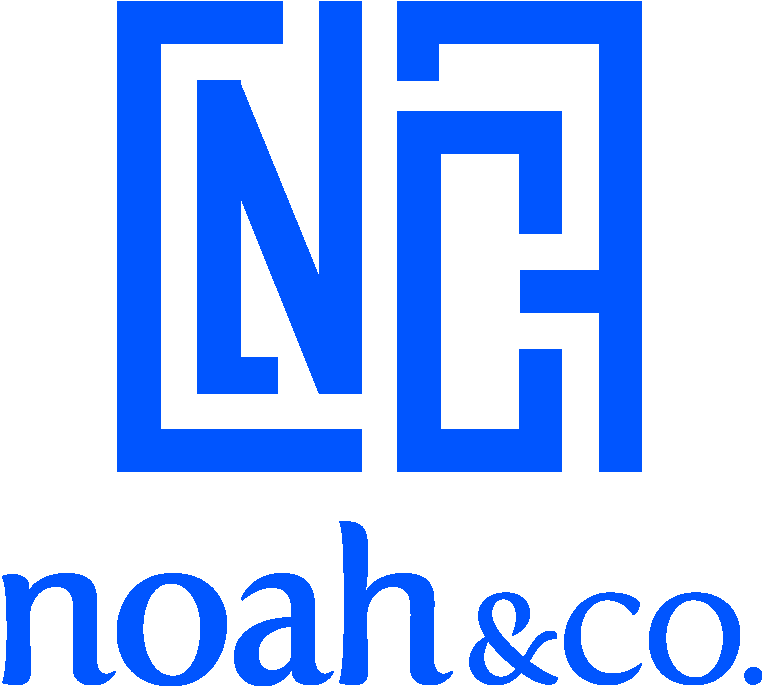- 12’6" - 15’10” slab-to-slab ceiling heights
- Exposed steel columns & original brick
- Glass enclosed offices & conference rooms
- Full-size high-end pantry w/ seating
- Unobstructed views of Bryant Park
- workstations 109
- boardroom 5
- meeting rooms/offices 7
114 West 41st Street | 16,183 RSF (Direct Lease)
114 West 41st Street
Floor/Suite:
Entire 15
Size:
16,183 RSF
Lease type:
Direct
Condition:
Pre-built
- 114 West 41st Street
- Between Broadway & Avenue of the Americas
- Owned by: AM Management, Eyn Holding, Axonic Capital
- Class: B
- 350,000 Total RSF
- 22 floors
- Amenities: On-site Restaurant
Building Details
- 2 elevator banks
- Renovated building lounge
Noah Co. does not exclusively represent the space or building listed above.
As of 06-12-2023

