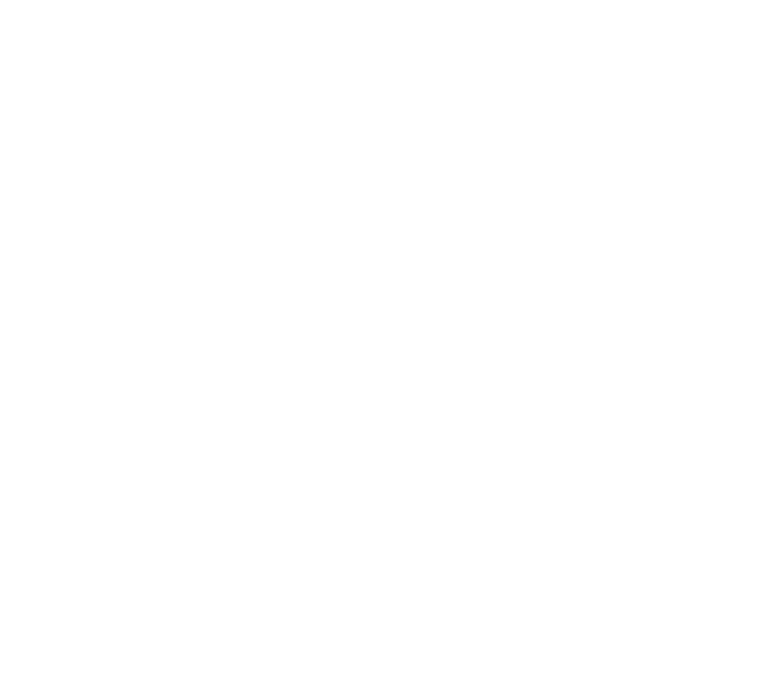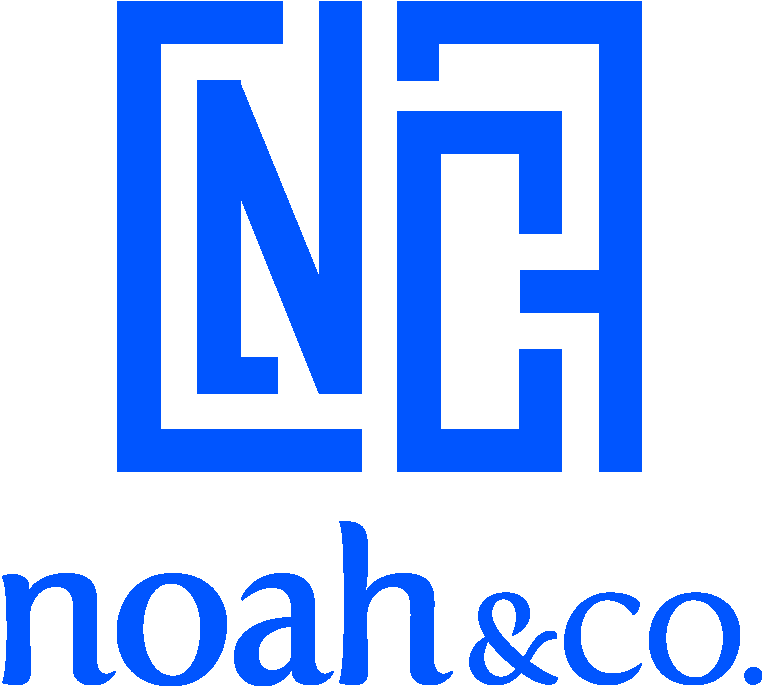Multiple Space Available:
- Partial 2nd Floor: 11,859 SF
- Space features reception area, open pantry/lounge area and several breakout/ conference rooms
- Partial 3rd Floor: 7,609 SF
- Space features open pantry/ lounge area, 5 meeting rooms and 40 desks
- Partial 3rd Floor: 4,250 SF
- Space features open pantry, 3 meeting rooms and 44 desks
- Entire 4th Floor: 11,859 SF
- Space features open pantry/ lounge area, 8 meeting rooms, 1 conference room, and 72 desks
- Entire 5th Floor: 11,859 SF
- Space features open pantry/ lounge area, 8 meeting rooms, 1 conference room, and 96 desks
- All floor are built, furnished and wired in great condition with large oversized windows and above-standard ceiling heights allowing for abundant natural light.
- Ownership is open to modifications of the existing installations.

