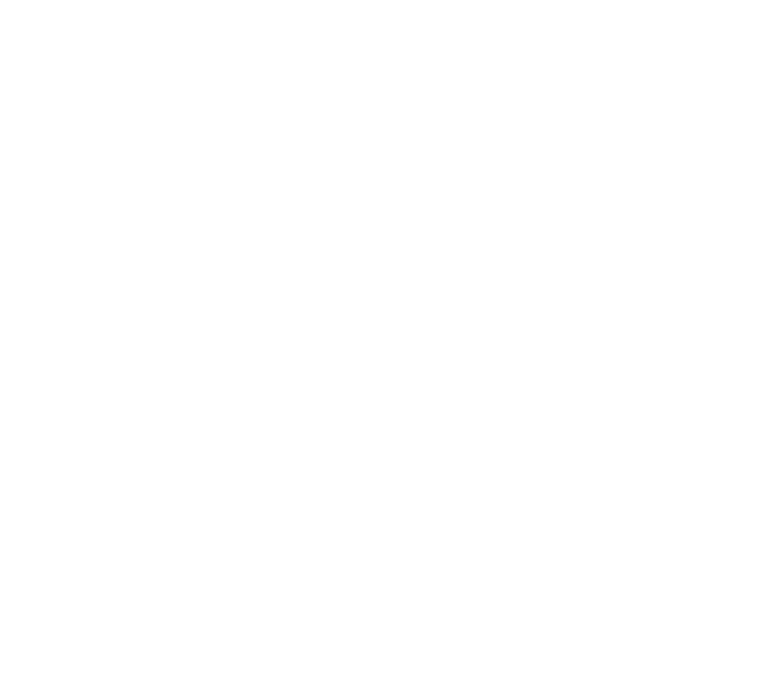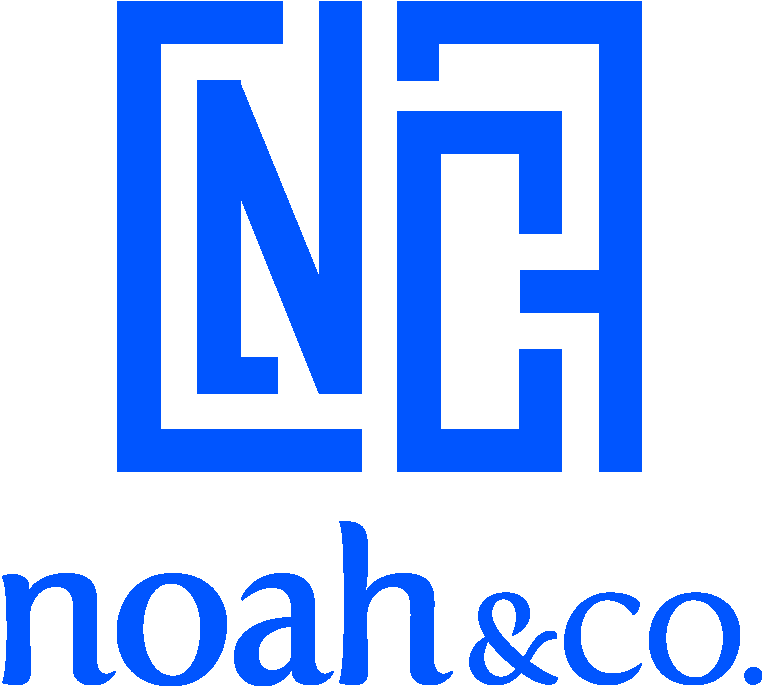Multiple Space Available:
- Entire 5th Floor - 22,571 SF
- Raw condition
- The Landlord will turnkey the space for a tenant, using high-end, pre-built standard
finishes or provide a cash contribution
- Raw condition
- Partial 6th Floor - 8,761 SF
- Existing installation
- Landlord to modify or demolish and build to suit
- Existing installation
- Partial 8th Floor - 6,855 SF
- Dated installation that will be demolished
- The Landlord will turnkey the space for a tenant, using high-end, pre-built standard finishes or provide a cash contribution
- Dated installation that will be demolished
- Entire 11th Floor - 22,563 SF
- High-end existing installation
- Landlord to modify
- Fully furnished
- High-end existing installation
- Entire 14th Floor - 22,571 SF
- Existing installation
- Landlord to modify
- Fully furnished
- Existing installation
- Entire 21st Floor - 18,324 SF
- Existing installation
- Landlord to modify
- Fully furnished
- Existing installation
- Entire 23rd Floor - 15,287 SF
- Dated installation that will be demolished
- The Landlord will turnkey the space for a tenant, using high-end, pre-built standard finishes or provide a cash contribution
- Dated installation that will be demolished
- Entire 24th Floor - 15,281 SF
- Existing installation
- Landlord to modify
- Existing installation
- Entire 25th Floor - 13,956 SF
- Dated installation that will be demolished
- The Landlord will turnkey the space for a tenant, using high-end, pre-built standard finishes or provide a cash contribution
- Dated installation that will be demolished


%20(4).jpg?width=1920&height=1080&name=8%2c761-22%2c571%20SF%20-%201375%20Broadway%20(Multiple%20Floors)%20(4).jpg)
%20(2).png?width=1920&height=1080&name=8%2c761-22%2c571%20SF%20-%201375%20Broadway%20(Multiple%20Floors)%20(2).png)
%20(4).png?width=1920&height=1080&name=8%2c761-22%2c571%20SF%20-%201375%20Broadway%20(Multiple%20Floors)%20(4).png)
%20(3).png?width=1920&height=1080&name=8%2c761-22%2c571%20SF%20-%201375%20Broadway%20(Multiple%20Floors)%20(3).png)
%20(1).jpg?width=1920&height=1080&name=8%2c761-22%2c571%20SF%20-%201375%20Broadway%20(Multiple%20Floors)%20(1).jpg)
%20(1).png?width=1920&height=1080&name=8%2c761-22%2c571%20SF%20-%201375%20Broadway%20(Multiple%20Floors)%20(1).png)
%20(2).jpg?width=1920&height=1080&name=8%2c761-22%2c571%20SF%20-%201375%20Broadway%20(Multiple%20Floors)%20(2).jpg)
%20(3).jpg?width=1920&height=1080&name=8%2c761-22%2c571%20SF%20-%201375%20Broadway%20(Multiple%20Floors)%20(3).jpg)
%20(5).jpg?width=1920&height=1080&name=8%2c761-22%2c571%20SF%20-%201375%20Broadway%20(Multiple%20Floors)%20(5).jpg)