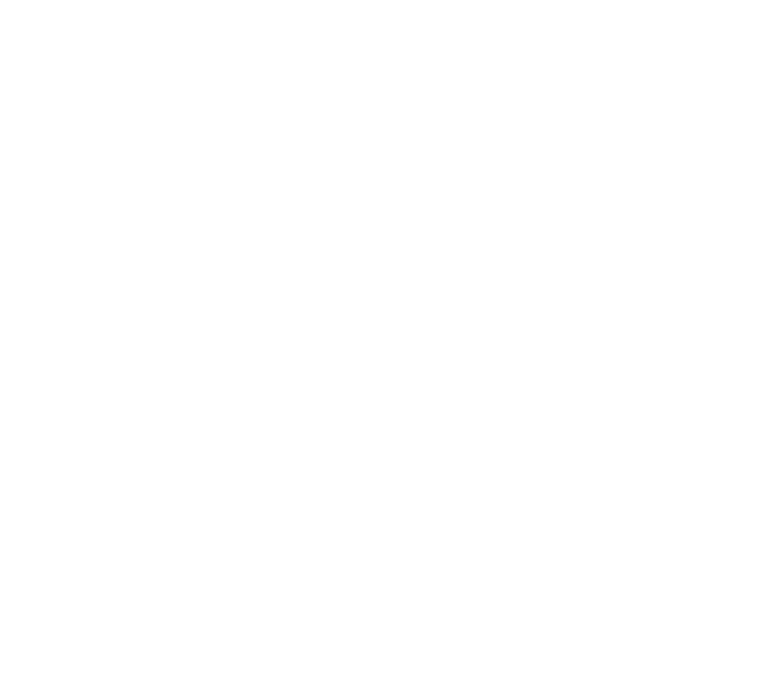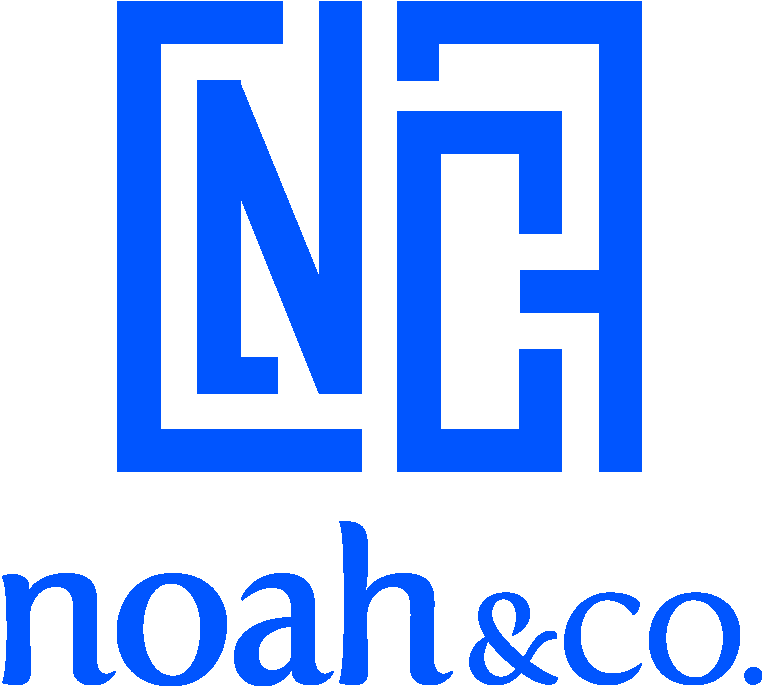9th Floor:
- Polished concrete floors
- One corner windowed office, an interior meeting room and two small interior rooms for personal calls
- A kitchen with a full-height refrigerator, a sink, a microwave, a dishwasher and seating for three people
- A very large open area with nineteen workstations and room for many more
- Ample storage
10th Floor:
- East Side of Floor:
- Glass double door entrance to the reception area
- Four windowed meeting/showrooms of various sizes
- Two large interior meeting rooms and one small meeting room
- Private unisex restroom adjacent to the meeting rooms
- A guest pantry with a sink and pull-out refrigerated drawers for
drinks - An employee kitchen with a dishwasher, a sink, a microwave, a refrigerator and seating for eight
- Mail and supply room
- Copier area
- Small phone room
- New employee restrooms
- Ample storage
- Glass double door entrance to the reception area
- West Side of Floor:
- Small huddle room
- Eighteen workstation positions
- Two copier stations
- One interior office
- Three large windowed offices overlooking Broadway which can be utilized for additional workstations
- One large corner office overlooking Broadway and West 41st Street
- One assistant station adjacent to the corner office
- One private bathroom adjacent to the corner office
- Ample storage
- Small huddle room
- The spaces can be subleased either individually or together


%20(9).jpg?width=1920&height=1080&name=7%2c061-21%2c736%20SF%20-%201450%20Broadway%20Sublease%20(Partial%209th%20and%2010th%20Floor)%20(9).jpg)
%20(1).jpg?width=1920&height=1080&name=7%2c061-21%2c736%20SF%20-%201450%20Broadway%20Sublease%20(Partial%209th%20and%2010th%20Floor)%20(1).jpg)
%20(6).jpg?width=1920&height=1080&name=7%2c061-21%2c736%20SF%20-%201450%20Broadway%20Sublease%20(Partial%209th%20and%2010th%20Floor)%20(6).jpg)
%20(4).jpg?width=1920&height=1080&name=7%2c061-21%2c736%20SF%20-%201450%20Broadway%20Sublease%20(Partial%209th%20and%2010th%20Floor)%20(4).jpg)
%20(3).jpg?width=1920&height=1080&name=7%2c061-21%2c736%20SF%20-%201450%20Broadway%20Sublease%20(Partial%209th%20and%2010th%20Floor)%20(3).jpg)
%20(7).jpg?width=1920&height=1080&name=7%2c061-21%2c736%20SF%20-%201450%20Broadway%20Sublease%20(Partial%209th%20and%2010th%20Floor)%20(7).jpg)
%20(5).jpg?width=1920&height=1080&name=7%2c061-21%2c736%20SF%20-%201450%20Broadway%20Sublease%20(Partial%209th%20and%2010th%20Floor)%20(5).jpg)
%20(8).jpg?width=1920&height=1080&name=7%2c061-21%2c736%20SF%20-%201450%20Broadway%20Sublease%20(Partial%209th%20and%2010th%20Floor)%20(8).jpg)
%20(2).jpg?width=1920&height=1080&name=7%2c061-21%2c736%20SF%20-%201450%20Broadway%20Sublease%20(Partial%209th%20and%2010th%20Floor)%20(2).jpg)