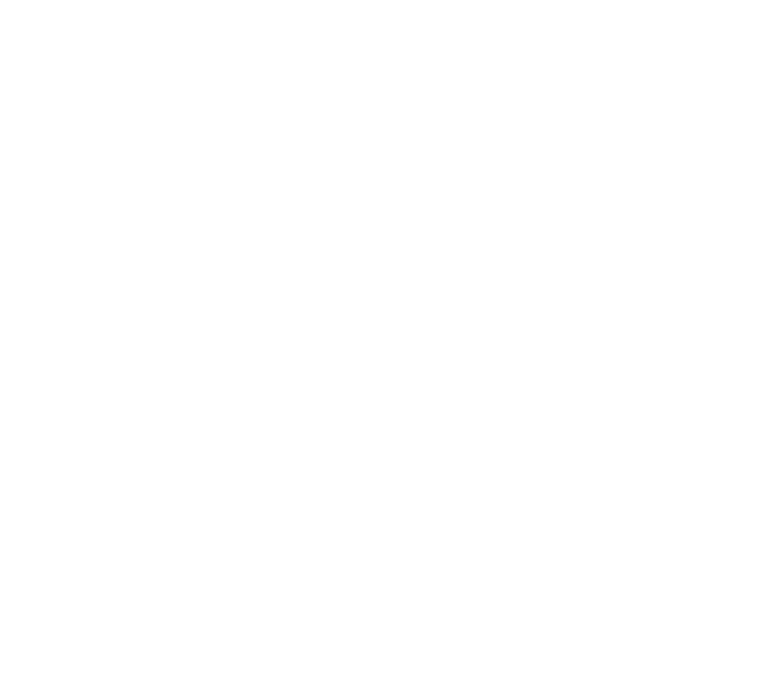- 3Rd Floor Full Floor | 40,912 Rsf
- Workspace Seats Executive Office 3
- Private Office 12
- Workstation (6'X6')
- 132 Reception 1
- Total Headcount 148
- Collaborative Space Conference Room 6
- Meeting Room 2
- Open Lounge 5
- Library 1
- Support Cafe 1
- Pantry 1
- Phone Room 9
- Coat Closet 3
- Copy Area 3
- Storage Room 4
- It Room 1
- It Work Room 1
- Wellness Room 1
- Mail Room 1
1501 Broadway | 33,492 RSF (Direct Lease)
1501 Broadway
Floor/Suite:
Partial or Entire 3
Size:
33,492 – 40,912 RSF
Lease type:
Direct
- 1501 Broadway (Paramount Building)
- between West 43rd and 44th Streets
- Owned by: Paramount Leasehold
- Class: B
- 880,000 Total RSF
- 33 floors
- Amenities: Newly-renovated lobby, On-site Restaurant, Lobby Attendant 24/7
Building Details
- The Paramount Building has recently invested over $50 Million in capital improvements and hired MKDA to complete a building-wide pre-built program.
- Brand new building lobby (Relocated from Broadway to 43rd Street)
- Brand new, operable windows throughout
- Brand new elevators
- Brand new escalators
- Brand new restrooms
- Macchiato Café espresso/wine bar and meeting space (Tenant/guest amenity)
Noah Co. does not exclusively represent the space or building listed above.
As of 07-24-2023

