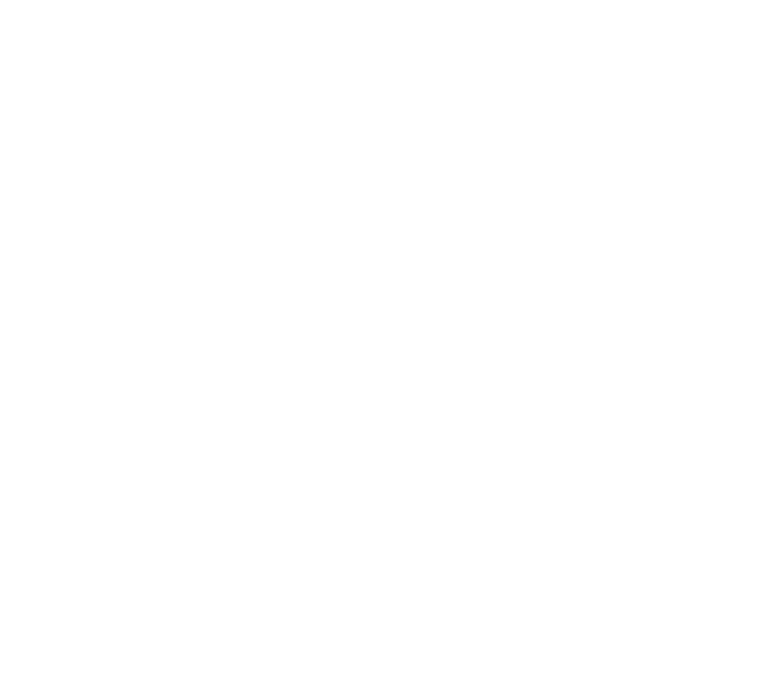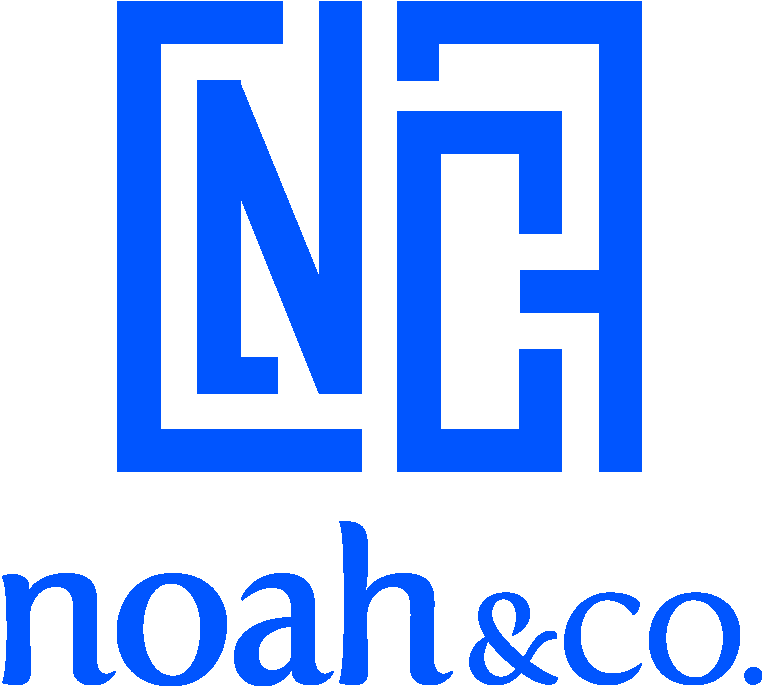Multiple Space Available:
- Partial Suite 219: 1,372 SF - $52 PSF
- pre-built; all open area
- view virtual tour
- Partial Suite 403: 1,481 SF - $54 PSF
- pre-built, legacy space; 4 offices and open area
- Partial 4th Floor: 568 SF - $47 PSF
- built, second generation; pantry and open area
- Partial Suite 401: 2,056 SF - $54 PSF
- built, furnished second generation; 2 offices, pantry, and open area
- Partial Suite 419: 1,421 SF - $52 PSF
- built, furnished second generation; 1 office, 1 conference room, and open area
- view virtual tour
- Partial 7th Floor: 1,793 SF - $52 PSF
- built, high-end second generation; 1 office and open area
- Partial 7th Floor: 653 SF - $52 PSF
- second generation; all open area
- Partial Suite 718: 1,233 SF - $52 PSF
- second generation; all open area
- Partial Suite 720: 1,364 SF - $54 PSF
- second generation; 1 office and open area
- Partial Suite 1111: 1,343 SF - $54 PSF
- built, second generation; 1 office and open
- Partial Suite 1103: 2,307 SF - $54 PSF
- built, second generation; 2 offices, pantry, and open area
- Partial Suite 1119: 756 SF - $56 PSF
- built, second generation; all open area
- Partial Suite 1115: 925 SF - $56 PSF
- built, second generation; 1 office, pantry, and open area
- Partial Suite 1218: 749 SF - $56 PSF
- built, second generation; Wood floor space with all open area
- Partial Suite 1403: 1,960 SF - $56 PSF
- built, second generation; 2 offices, 1 conference room, pantry, and open area with exposed ceilings
- view virtual tour
- Partial Suite 1416: 1,667 SF - $56 PSF
- pre-built, furnished prebuilt with exposed ceilings; 1 office, 1 conference, pantry, and open area
- Partial Suite 1415: 1,461 SF - $56 PSF
- built, second generation with exposed ceilings; 2 offices, conference room, and open area
- Partial Suite 1516: 1,661 SF - $56 PSF
- built, second generation; 2 offices, 1 conference room, and open area
- Partial Suite 1715: 902 SF - $58 PSF
- built, second generation; Wood floor space with 1 office and open area

