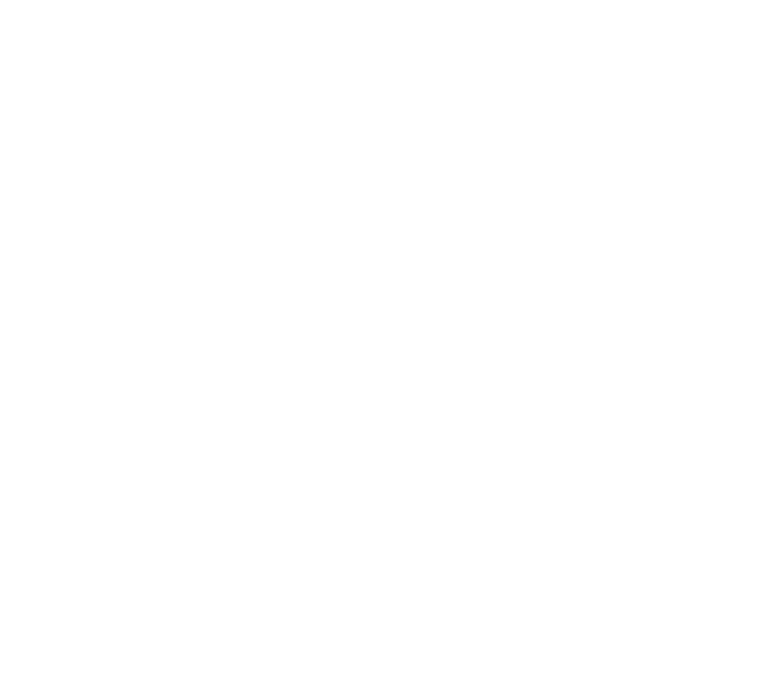- Suite 24D - 12,116 SF
- Prebuild test fit includes 8 offices, reception, 32 workstations, 3 meeting rooms, and 2 phone booths.
- Suite 24E - 7,858 SF
- Prebuild test fit includes 5 offices, reception, 20 workstations, 2 meeting rooms, and 2 phone booths.
- Suite 24F - 5,284 SF
- Prebuild test fit includes 4 offices, reception, 14 workstations, 1 meeting room, and 1 phone booth.
- Suite 24G - 7,510 SF
- Prebuild test fit includes 5 offices, reception, 24 workstations, 1 meeting room, and 2 phone booths.
- Suite 24H - 9,968 SF
- Prebuild test fit includes 8 offices, reception, 34 workstations, 3 meeting rooms, and 1 phone booth.


