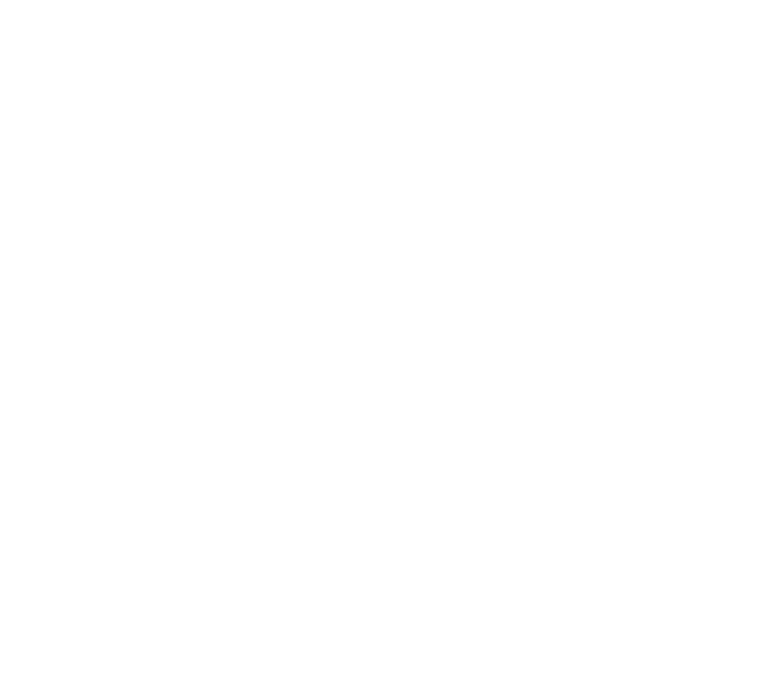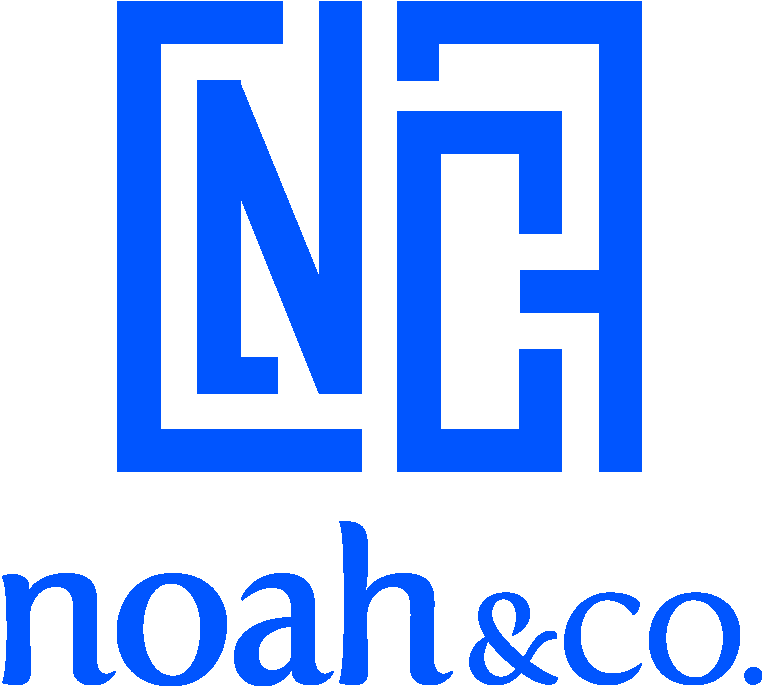- Entire 2nd Floor - 5,800 SF
- Built showroom space
- Wood floors & exposed ceilings
- Mix of offices, changing rooms, wet pantry
- Full floor presence
- Entire 4th Floor - 5,655 SF
- Wide open space, large pantry/bar area, one large office, large storage room
windows along 37th street - Full floor presence
- Wide open space, large pantry/bar area, one large office, large storage room
- Entire 11th Floor - 4,818 SF
- Bright natural light
- Concrete floors & exposed ceilings
- Landlord to white box space
- Full floor presence
- Partial 16th Floor - 1,918-1,650 SF
- Bright natural light & views
- Wood floors & exposed ceilings built with one windowed office, one conference room, open area, and wet pantry
- Entire 17th Floor 3,536 SF
- Wood floors & exposed ceilings
- Built with two windowed offices, one windowed conference room, & wet pantry
- Full floor presence
226 West 37th Street | 1,650 RSF (Direct Lease)
226 West 37th Street
Floor/Suite:
Partial or Entire 2, 4, 11, 16 & 17
Size:
1,650 – 5,800 RSF
Lease type:
Direct
- 226 West 37th Street
- Between Seventh & Eighth Avenues
- Class: C
- 89,545 Total RSF
- 17 floors
- Amenities: Lobby Attendant 24/7
Building Details
- 24/7 Keycard Access
- 4 Passenger Elevators
- One of them are also used as a freight
- Electricity: Direct to Con Edison
- Term: 3-10 years (negotiable)
- Property Tax: Proportionate share of increases
Noah Co. does not exclusively represent the space or building listed above.
As of 07-29-2025

