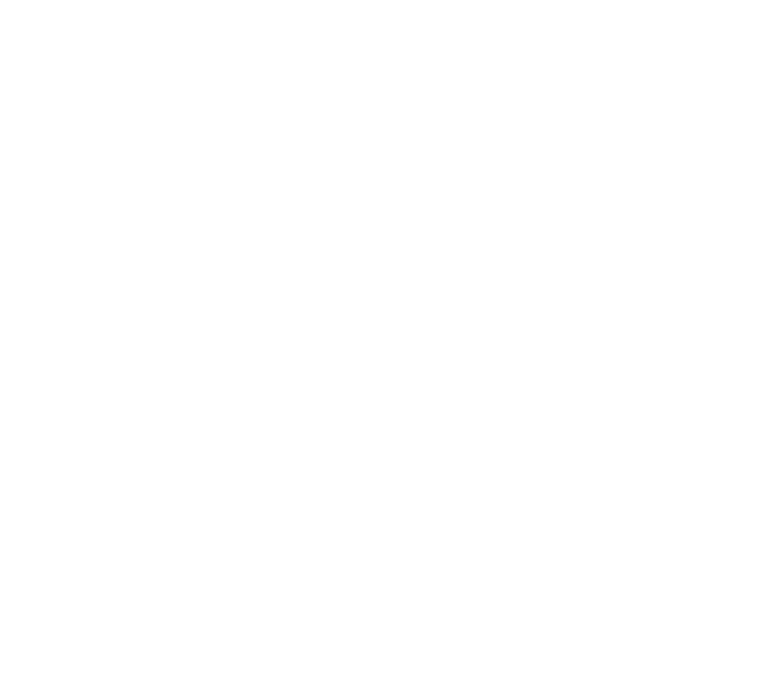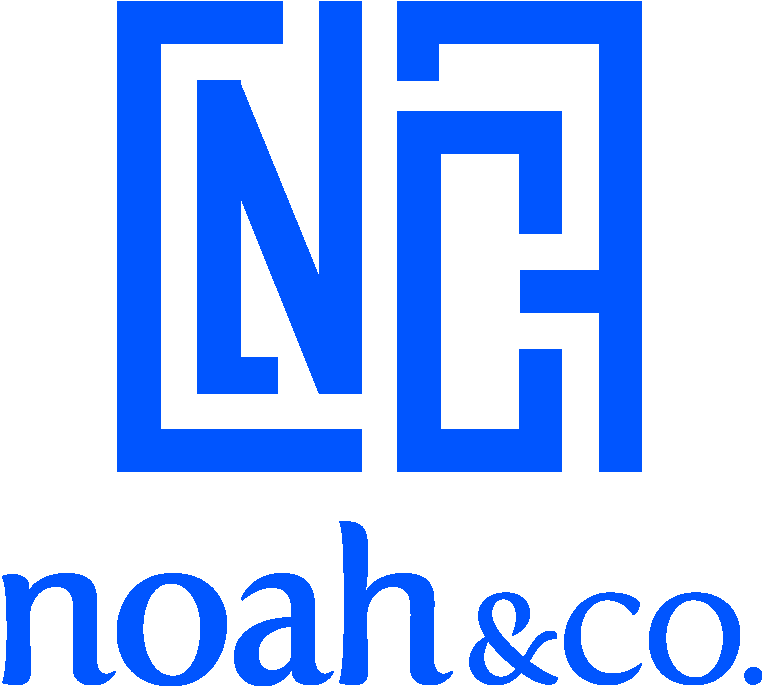- Multi-floor, contiguous floors and single floor opportunities
- Open seating floorplan with multiple breakout and conference rooms, a large open concept kitchen and town hall seating for large staff meetings
- Photo studio on the ground floor
241 West 37th Street | 25,983 RSF (Sublease)
241 West 37th Street
Floor/Suite:
Entire 4 & 5
Size:
25,983 – 52,825 RSF
Lease type:
Sublease through 07/31/2031
Virtual Tour:
- 241 West 37th Street (Teri Jon Building)
- Between Seventh & Eighth Avenues
- Owned by: The Chetrit Group
- Class: B
- 88,400 Total RSF
- 12 floors
Building Details
- Conveniently located nearby Penn Plaza and Hudson Yards
- Near the 1/2/3 and A/C/E at Penn Station, with quick reach to the N/Q/R/W and 7 at
Times Square and the 7 at Hudson Yards - Attended Lobby
Noah Co. does not exclusively represent the space or building listed above.
As of 03-26-2024

