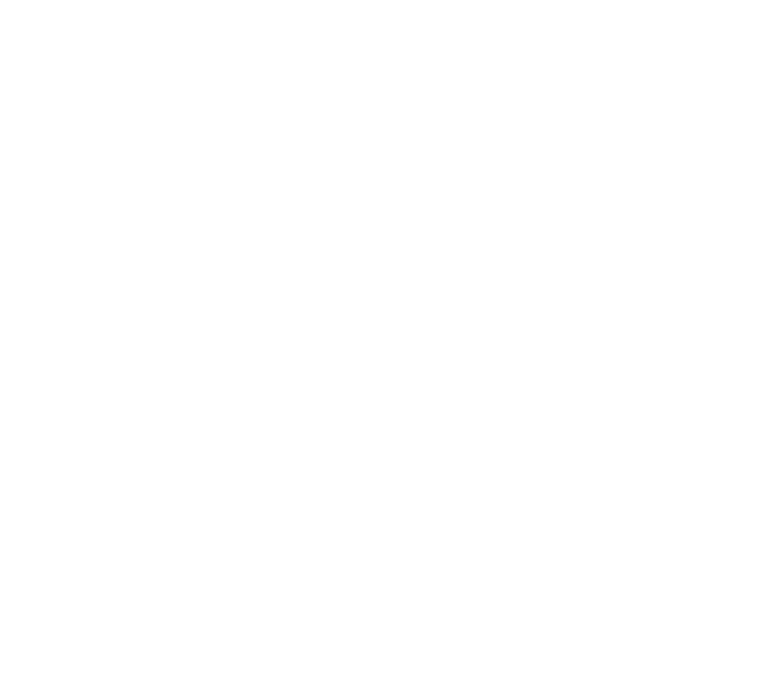The Foundry at Terminal Warehouse:
- 316k RSF combination of new construction within a historic façade
- Multiple double-height spaces with ceiling heights up to 21’5”
- Typical slab height 11’6”
- Exposed brick and oversized arch windows throughout
- Large reinforced skylights on floors 6 - 7
- Unobstructed & protected views North to Hudson Yards & West over the Hudson River
Multiple Space Available:
- Partial 3rd - 43,388 SF
- Partial 4th - 73,046 SF
- Partial 5th - 55,964 SF
- Partial 6th - 73,015 SF
- Partial 7th - 55,931 SF

