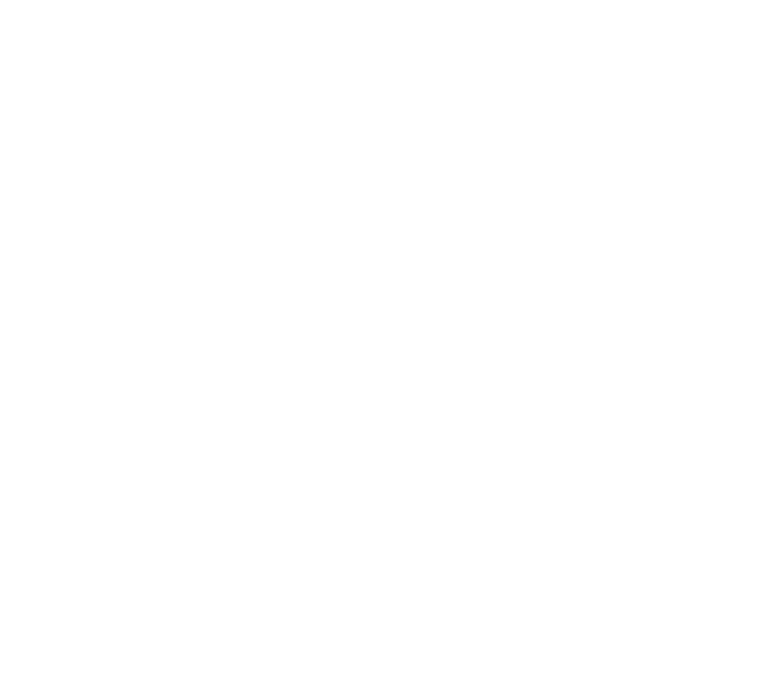The Courtyard at Terminal Warehouse:
- 195k RSF redevelopment featuring exposed brick, wood timber & floor-to-ceiling glass
- 7k SF of private outdoor terraces across 6 floors
- Floor-to-ceiling glass overlooks Manhattan’s largest courtyard
- Numerous double height spaces
- Typical slab height 10’6” Incredible 14’6” slab height on 7th floor
Multiple Space Available:
- Entire 3rd - 41,507 SF
- Entire 4th - 40,068 SF
- Entire 5th - 41,883 SF
- Partial 6th - 38,256 SF
- Partial 7th - 37,072 SF

