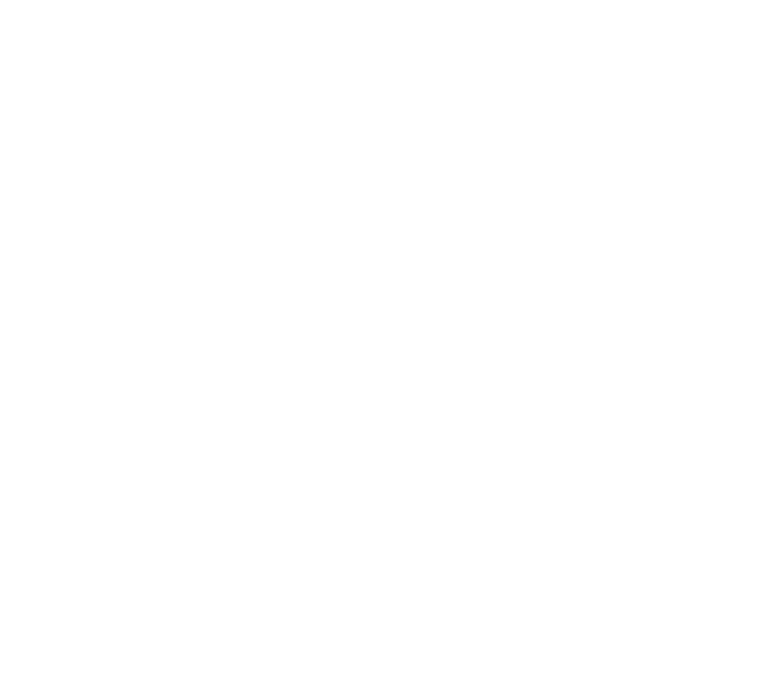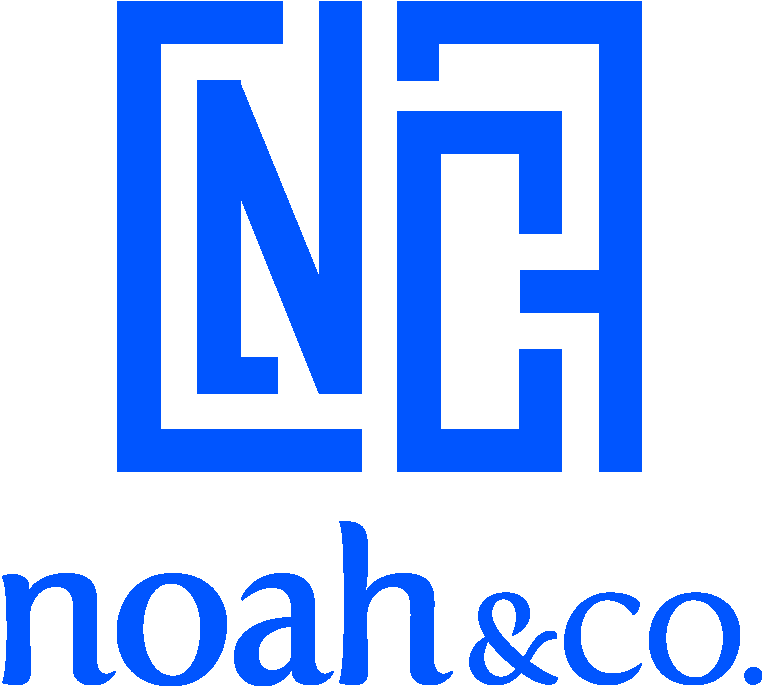No data available
271 Eleventh Avenue | 1,136 RSF (Direct Lease)
271 Eleventh Avenue
Floor/Suite:
Partial Ground
Size:
1,136 RSF
Lease type:
Direct
Asking rent:
$125 PSF / $11,833 per month
- 271 Eleventh Avenue (Terminal Warehouse)
- between West 27th and West 28th Streets
- Owned by: L&L Holding Company
- Class: A
- 1,300,000 Total RSF
- Amenities: Roof deck / Terrace
Building Details
The Terminal Warehouse Campus Overview:
- Terminal Warehouse is the largest adaptive reuse project ever in Manhattan
- 1.3M sf and a Full city block from 27th to 28th Streets, and 11th to 12th Avenues
- New construction seamlessly integrated with redevelopment
- Leader in sustainability; 50% of the carbon footprint compared to new construction
- 4 distinct offerings with floor plates ranging from 22k RSF to 100K+ RSF
- 2 acres of outdoor space
- 80,000 RSF of double-height spaces
- Campus environment with an amenity driven ecosystem (event space, conferencing, fitness with bike room, lockers & showers, day care, pet care, medical, etc.)
- Unparalleled branding and exterior signage opportunities
- Multiple private lobby opportunities
- Unobstructed views of the Hudson River
- Heart of the dynamic and vibrant Chelsea neighborhood including restaurants, nightlife, entertainment, fashion and art
- Connectivity to the High Line, Hudson Yards and Hudson River Park
- Architectural variety including new glass & steel construction, exposed brick, oversized arch windows and wood timber beams
- Largest courtyard/lightwell in Manhattan
- Dynamic transportation system including e-scooter program, bike program and electric shuttles
FLOOR HEIGHTS:
- The Foundry Up to 13' 1"
- The Courtyard Up to 13' 4"
- The Timbers Up to 14' 9"
- The Penthouse Up to 14' 2
Noah Co. does not exclusively represent the space or building listed above.
As of 04-12-2024


