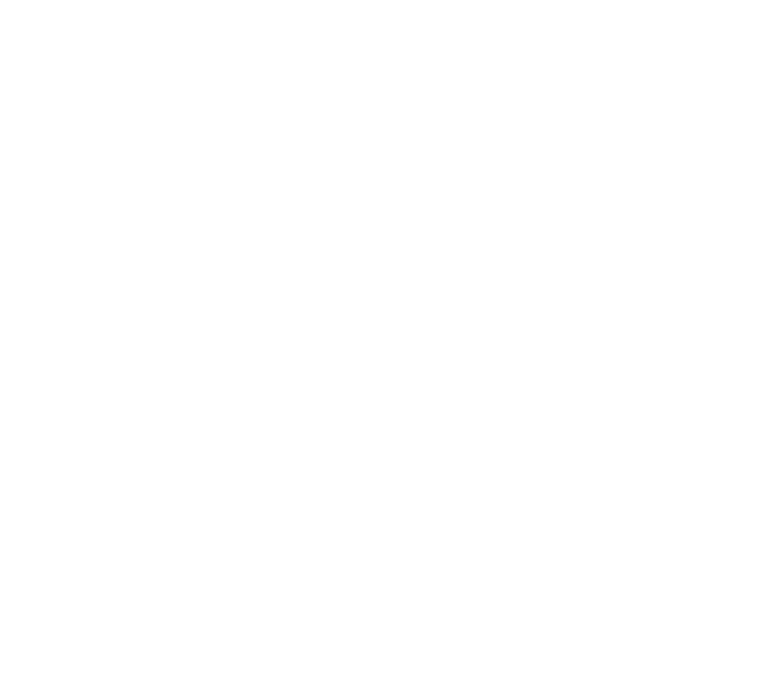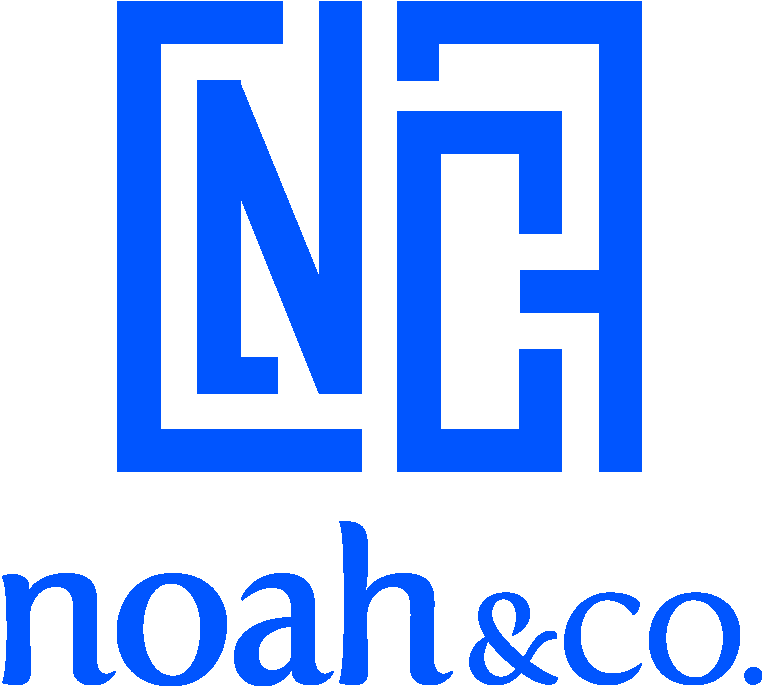- Credit-worthy sublandlord
- 360˚ views of the Manhattan skyline
- Floors can be leased together or individually
- High-end installation and furniture that could be made available
- Replaced and modernized convector covers
35th Floor
- 36,702 rsf
- 23 offices
- 199 workstations
- 9 4-person conference rooms
- 6 phone rooms
- 2 pantries
36th Floor
- 34,913 rsf
- 28 offices
- 189 workstations
- 5 4-person conference rooms
- 3 6-person conference rooms
- 7 phone rooms
- 2 pantries
- 1 mother/wellness room
37th Floor
- 36,623 rsf
- 33 offices
- 164 workstations
- 6 4-person conference rooms
- 5 6-person conference rooms
- 8 phone rooms
- 2 pantries
- 1 mother/wellness room

