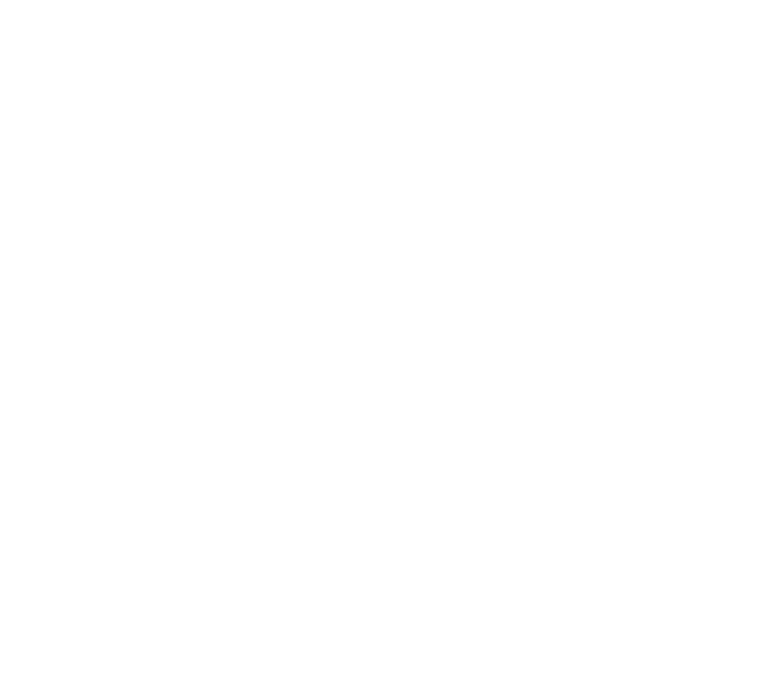Multiple Space Available:
- 2nd Floor: 11,011 SF
- Suite 200 - 8,508 SF
- Suite 203 - 2,503 SF
- 4th Floor: 20,248 SF
- Suite 400A - 1,166 SF
- Suite 401 - 10,984 SF
- Suite 402 - 5,839 SF
- Suite 405 - 2,259 SF
- 5th Floor: 20,312 SF
- Suite 500 - 8,323 SF
- Suite 501 - 9,145 SF
- Suite 511 - 2,844 SF
- 6th Floor: 26,061 SF
- Suite 600 - 8,281 SF
- Suite 601 - 8,767 SF
- Suite 603 - 3,295 SF
- Suite 605 - 2,695 SF
- Suite 606 - 3,023 SF
- 8th Floor: 18,529 SF
- Suite 802 - 1,336 SF
- Suite 803 - 3,295 SF
- Suite 804 - 6,745 SF
- Suite 805 - 2,419 SF
- Suite 806 - 4,464 SF
- Suite 807 - 270 SF
- 10th Floor: 18,902 SF
- Suite 1000 - 6,791 SF
- Suite 1003 - 5,736 SF
- Suite 1001-1006 - 6,375 SF
- All units currently vacant or with leases expiring in 2028 or earlier
- The 10th floor has a slab-to-slab height of 14–16 feet, while the rest of the floors are 12 feet

