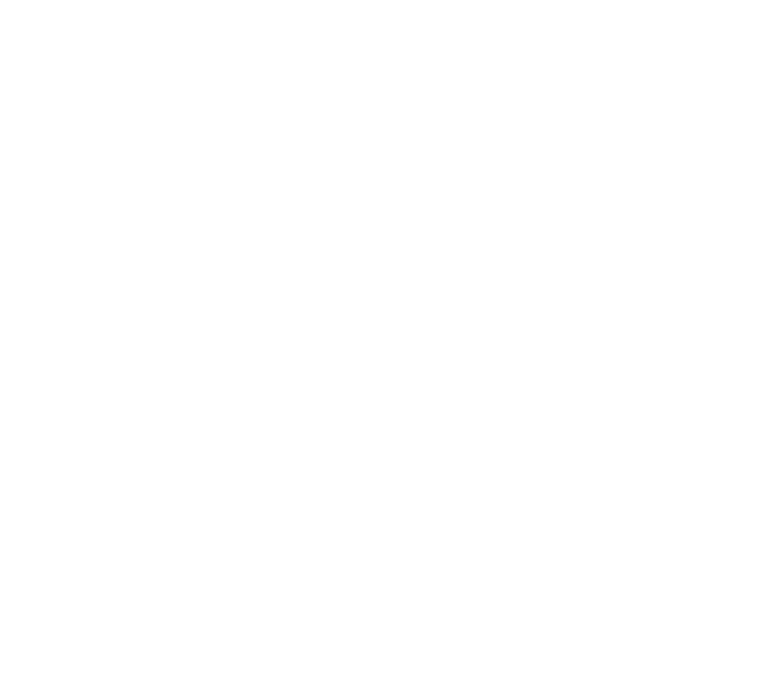- The layout of approximately 1,100+/- RSF features a waiting room, reception, file/admin room, four exam rooms/operatories, a lab/sterilization room, two restrooms, and two storage closets.
- Currently configured as a dentist/orthodontist office, this suite is plumbed for nitrous oxide and features recessed and overhead lighting, granite tile flooring, and a speaker system throughout.
33 Fifth Avenue | 1,100 RSF (Direct Lease)
33 Fifth Avenue
Floor/Suite:
Partial Suite 1C
Size:
1,100 RSF
Lease type:
Direct
- 33 Fifth Avenue
- between East 9th and East 10th Streets
- 65,028 Total RSF
Noah Co. does not exclusively represent the space or building listed above.
As of 06-20-2025


%20(2).jpg?width=1920&height=1080&name=1%2c100%20SF%20-%2033%20Fifth%20Avenue%20(Partial%20Suite%201C)%20(2).jpg)
%20(3).jpg?width=1920&height=1080&name=1%2c100%20SF%20-%2033%20Fifth%20Avenue%20(Partial%20Suite%201C)%20(3).jpg)
%20(7).jpg?width=1920&height=1080&name=1%2c100%20SF%20-%2033%20Fifth%20Avenue%20(Partial%20Suite%201C)%20(7).jpg)
%20(6).jpg?width=1920&height=1080&name=1%2c100%20SF%20-%2033%20Fifth%20Avenue%20(Partial%20Suite%201C)%20(6).jpg)
%20(5).jpg?width=1920&height=1080&name=1%2c100%20SF%20-%2033%20Fifth%20Avenue%20(Partial%20Suite%201C)%20(5).jpg)
%20(4).jpg?width=1920&height=1080&name=1%2c100%20SF%20-%2033%20Fifth%20Avenue%20(Partial%20Suite%201C)%20(4).jpg)