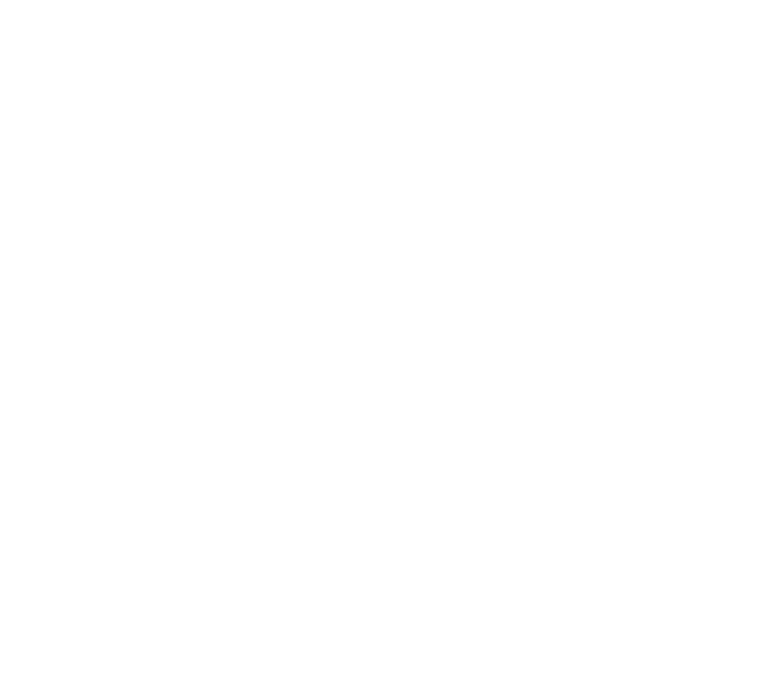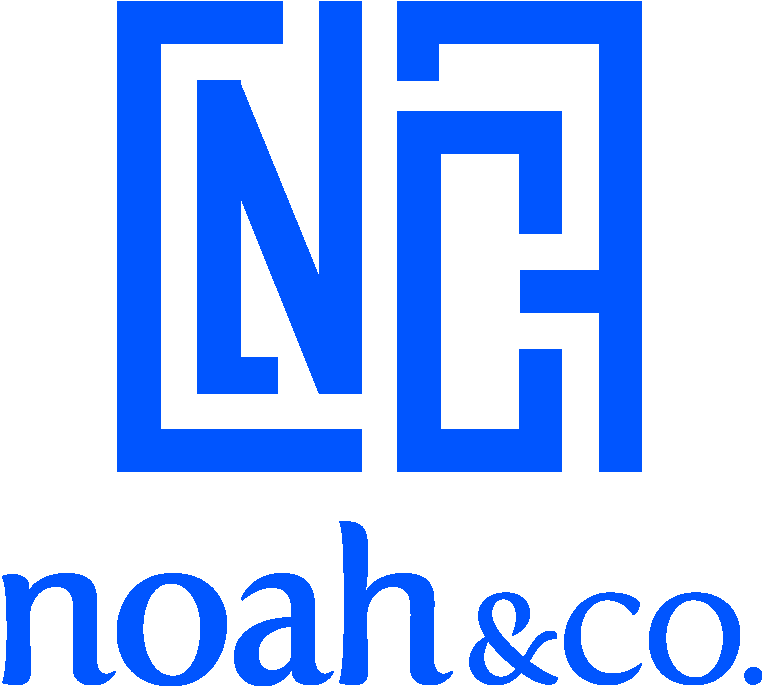Full block totals 83,649 RSF
- Entire 16th floor - 28,137 RSF
- Entire 17th floor - 27,706 RSF
- Entire 18th floor - 27,796 RSF
- Built and furnished floors
330 West 34th Street
Floor/Suite:
Entire 16-18
Size:
27,706 – 83,649 RSF
Lease type:
Direct
Condition:
Furnished
Asking rent:
$95 PSF / $219,339 per month
Full block totals 83,649 RSF
Building Details
Noah Co. does not exclusively represent the space or building listed above.
As of 08-13-2024

