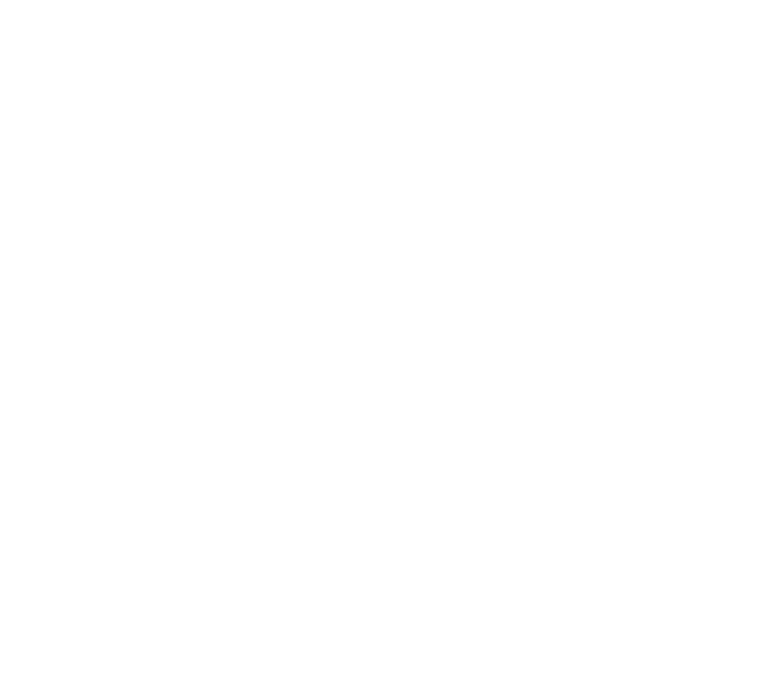No data available
343 Madison Avenue | 22,000 RSF (Direct Lease)
343 Madison Avenue
Floor/Suite:
Entire 2-44
Size:
22,000 – 940,000 RSF
Lease type:
Direct
- 343 Madison Avenue
- between East 44th and East 45th Streets
- Owned by: BXP
- Class: A
- 950,000 Total RSF
- 49 floors
- Amenities: Roof deck / Terrace, Newly-renovated lobby, Bike Room, Conference Center, On-site Restaurant, Tenant Lounge
Building Details
- New Construction in Grand Central
- 150,000 RSF Anchor Required
- 2028 delivery for tenant work, with the building opening in 2029
- Fully-Electric Building
- Double-Height Amenity Floors 45 & 46 featuring lounges, conference space, food & beverage service, biophilia, and terraces
- Sophisticated Hospitality including a robust food & beverage program, lobby café, cabanas, and bicycle storage
- Slab Height of 14’-16’ with heights up to 22’ on specialty floors
Podium floors feature slab heights of 16’
Noah Co. does not exclusively represent the space or building listed above.
As of 12-2-2025

