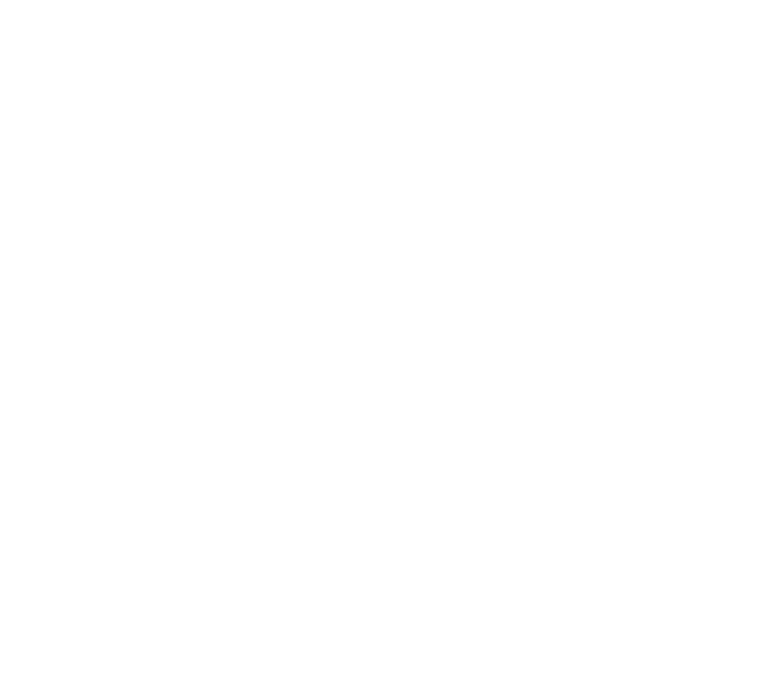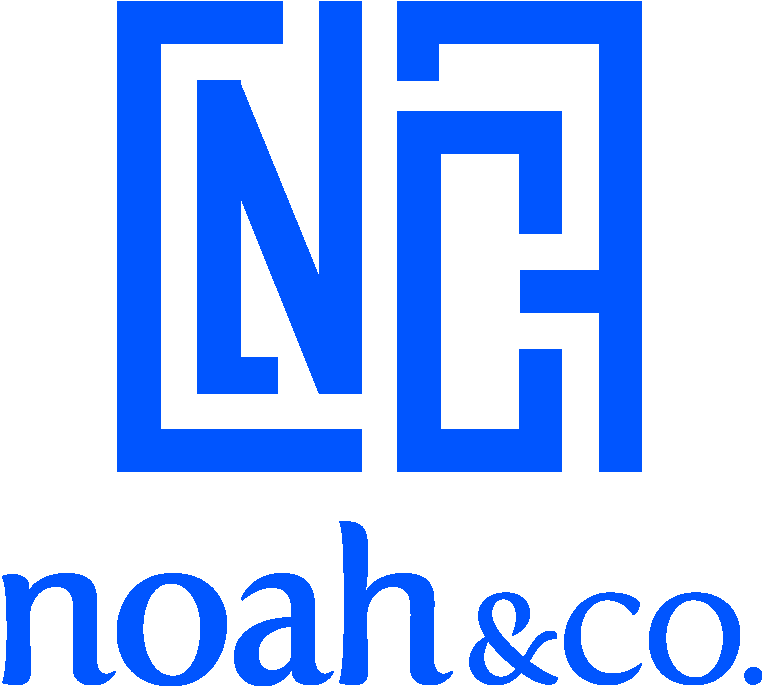Multiple Space Available:
- 2nd Floor - 28,125 SF
- includes 14 offices, 5 conference rooms, 3 workrooms, 77 workstations, pantry and laundry room
- 3rd Floor - 27,371 SF
- includes 3 offices, 6 workrooms, 115 workstations, pantry, and laundry room
- 4th-7th Floor - 27,292 SF on each floor
- 4th Floor - includes 7 offices, 2 conference rooms, 1 board room, 2 workrooms, 101 workstations and pantry
- 5th Floor - includes 2 offices, 5 workrooms, 94 workstations, pantry and laundry room
- 6th Floor - includes 5 offices, 4 conference rooms, 4 workrooms, 90 workstations and pantry
- 7th Floor - includes 3 offices, 2 conference rooms, 7 workrooms, 82 workstations, pantry and laundry room
- 8th Floor - 26,416 SF
- includes 13 offices, 3 conference rooms, 5 workrooms, 66 workstations and pantry


