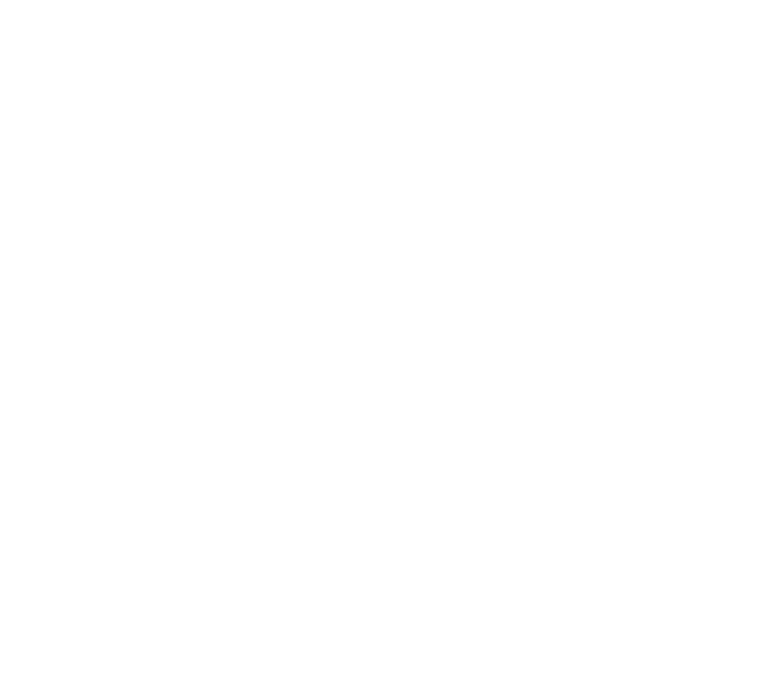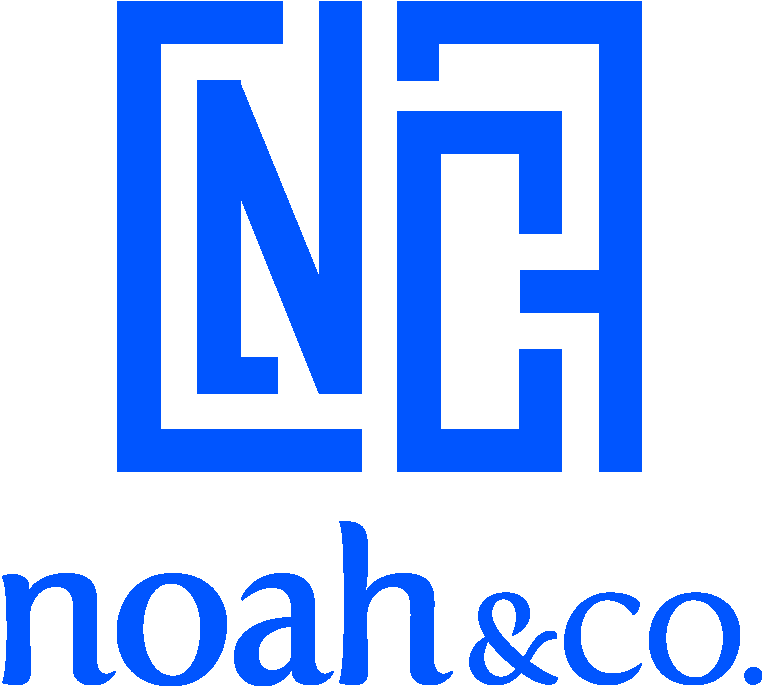- 2nd Floor: 3,000-7,500 SF (will divide)
- Fully built and furnished
- Features a row of built-in phone booths, private offices, conference rooms & workstations, and a full kitchen, reception, and lounge space
- 3rd Floor: 7,500 SF
- Fully furnished and built out
- 50 + Workstations
- Wraparound Windows with three Corners
- Suite 3B: 700-2,000 SF (will divide)
- Contains co-working offices
- 5th Floor: 4,000 - 6,000 (will divide)
- Open layout full-floor office with exposed brick, private bathrooms, and large windows
- Can be built to suit
- 6th Floor: 6,350 SF
- Fully built out with conference rooms and workstations & fully furnished
- Amazing natural light
- Short and long-term capabilities
- 7th Floor: 5,500 SF
- Penthouse A: 900 SF
- Penthouse B: 800 SF
- L-shaped rooftop that can be rented for events, parties, or for long-term tenants
- It can come with indoor space
437 Broadway | 800 RSF (Direct Lease)
437 Broadway
Floor/Suite:
Partial Multiple
Size:
800 – 7,500 RSF
Lease type:
Direct
Virtual Tour:
- 437 Broadway
- corner of Howard Street and Broadway
Noah Co. does not exclusively represent the space or building listed above.
As of 04-5-2024


%20(3).jpg?width=1920&height=1080&name=800-7%2c500%20SF%20-%20437%20Broadway%20(Multiple%20Floors)%20(3).jpg)
%20(1).png?width=1920&height=1080&name=800-7%2c500%20SF%20-%20437%20Broadway%20(Multiple%20Floors)%20(1).png)
%20(5).jpg?width=1920&height=1080&name=800-7%2c500%20SF%20-%20437%20Broadway%20(Multiple%20Floors)%20(5).jpg)
%20(6).jpg?width=1920&height=1080&name=800-7%2c500%20SF%20-%20437%20Broadway%20(Multiple%20Floors)%20(6).jpg)
%20(4).jpg?width=1920&height=1080&name=800-7%2c500%20SF%20-%20437%20Broadway%20(Multiple%20Floors)%20(4).jpg)
%20(2).jpg?width=1920&height=1080&name=800-7%2c500%20SF%20-%20437%20Broadway%20(Multiple%20Floors)%20(2).jpg)
%20(1).jpg?width=1920&height=1080&name=800-7%2c500%20SF%20-%20437%20Broadway%20(Multiple%20Floors)%20(1).jpg)
%20(7).jpg?width=1920&height=1080&name=800-7%2c500%20SF%20-%20437%20Broadway%20(Multiple%20Floors)%20(7).jpg)