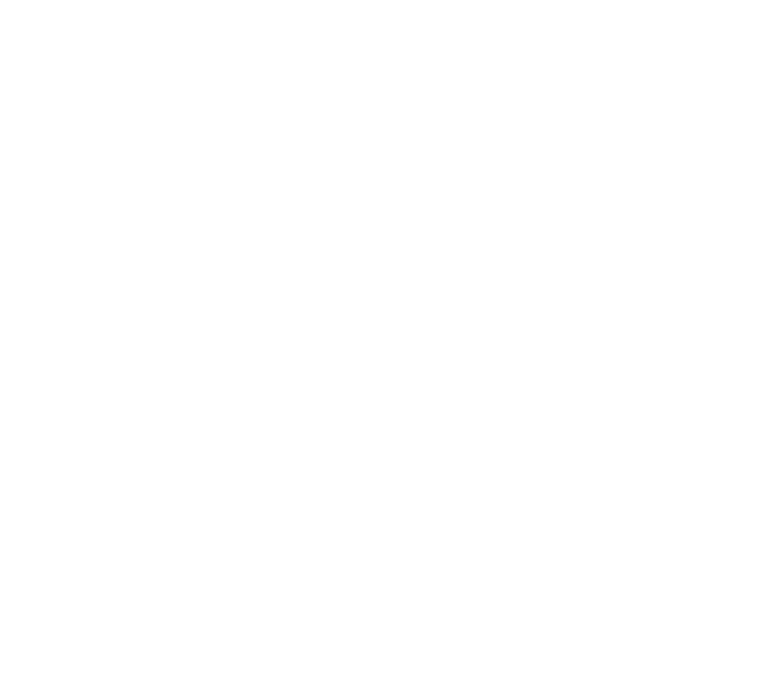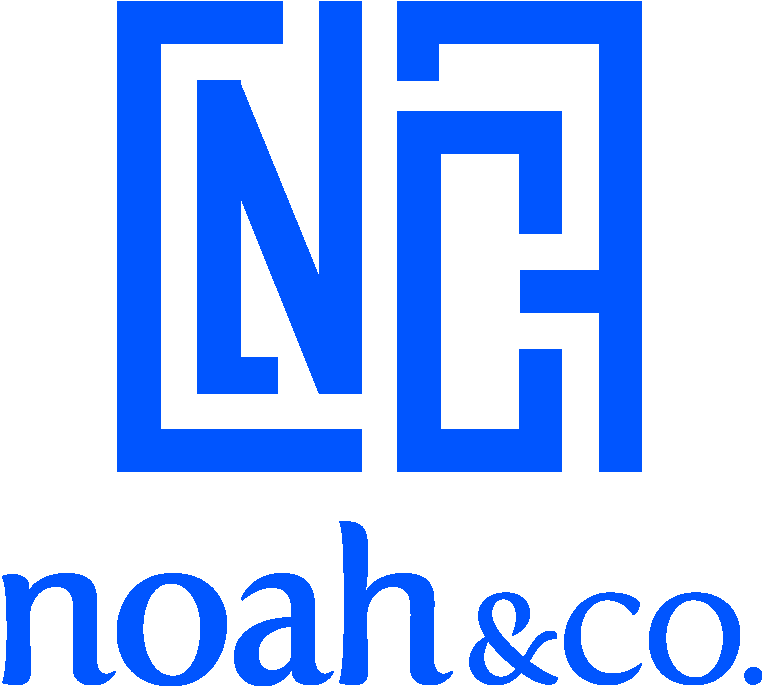Multiple Floors Available:
- Partial 6th Floor - 2,516--4,704 SF
- Partial 8th Floor - 2,000-2,172 SF
- Partial 9th Floor - 2,005-4,850 SF
- Partial 10th Floor - 3,382-5,726 SF
- Partial 12th Floor - 3,000-7,998 SF
- Partial 15th Floor - 2,500-3,000 SF
- Entire 16th Floor - 13,724 SF
- Partial 17th Floor - 4,936-8,170 SF
- Entire 18th Floor - 13,000 SF
- Partial 19th Floor - 3,000-5,500 SF
- Partial 20th Floor -10,120 SF
- Partial 21st Floor - 3,705 SF
- Entire 22nd Floor - 10,010 SF
- Partial 23rd Floor - 2,580-3,318 SF
- Entire 24th Floor - 10,010 SF
- Entire 26th Floor - 10,010 SF
- Entire 27th Floor - 10,010 SF
- Partial 28th Floor - 4,750 SF
- Partial 29th Floor - 7,204 SF
- Partial 30th Floor - 4,750 SF
- Entire 32nd-35th Floor - 10,010 SF each


%20(12).jpg?width=1920&height=1080&name=2%2c000-13%2c000%20SF%20-%20475%20Park%20Avenue%20South%20(Multiple%20Floors)%20(12).jpg)
%20(15).jpg?width=1920&height=1080&name=2%2c000-13%2c000%20SF%20-%20475%20Park%20Avenue%20South%20(Multiple%20Floors)%20(15).jpg)
%20(14).jpg?width=1920&height=1080&name=2%2c000-13%2c000%20SF%20-%20475%20Park%20Avenue%20South%20(Multiple%20Floors)%20(14).jpg)
%20(9).jpg?width=1920&height=1080&name=2%2c000-13%2c000%20SF%20-%20475%20Park%20Avenue%20South%20(Multiple%20Floors)%20(9).jpg)
%20(2).jpg?width=1920&height=1080&name=2%2c000-13%2c000%20SF%20-%20475%20Park%20Avenue%20South%20(Multiple%20Floors)%20(2).jpg)
%20(5).jpg?width=1920&height=1080&name=2%2c000-13%2c000%20SF%20-%20475%20Park%20Avenue%20South%20(Multiple%20Floors)%20(5).jpg)
%20(3).jpg?width=1920&height=1080&name=2%2c000-13%2c000%20SF%20-%20475%20Park%20Avenue%20South%20(Multiple%20Floors)%20(3).jpg)
%20(6).jpg?width=1920&height=1080&name=2%2c000-13%2c000%20SF%20-%20475%20Park%20Avenue%20South%20(Multiple%20Floors)%20(6).jpg)
%20(4).jpg?width=1920&height=1080&name=2%2c000-13%2c000%20SF%20-%20475%20Park%20Avenue%20South%20(Multiple%20Floors)%20(4).jpg)
%20(10).jpg?width=1920&height=1080&name=2%2c000-13%2c000%20SF%20-%20475%20Park%20Avenue%20South%20(Multiple%20Floors)%20(10).jpg)
%20(7).jpg?width=1920&height=1080&name=2%2c000-13%2c000%20SF%20-%20475%20Park%20Avenue%20South%20(Multiple%20Floors)%20(7).jpg)
%20(1).jpg?width=1920&height=1080&name=2%2c000-13%2c000%20SF%20-%20475%20Park%20Avenue%20South%20(Multiple%20Floors)%20(1).jpg)
%20(11).jpg?width=1920&height=1080&name=2%2c000-13%2c000%20SF%20-%20475%20Park%20Avenue%20South%20(Multiple%20Floors)%20(11).jpg)
%20(8).jpg?width=1920&height=1080&name=2%2c000-13%2c000%20SF%20-%20475%20Park%20Avenue%20South%20(Multiple%20Floors)%20(8).jpg)
%20(13).jpg?width=1920&height=1080&name=2%2c000-13%2c000%20SF%20-%20475%20Park%20Avenue%20South%20(Multiple%20Floors)%20(13).jpg)