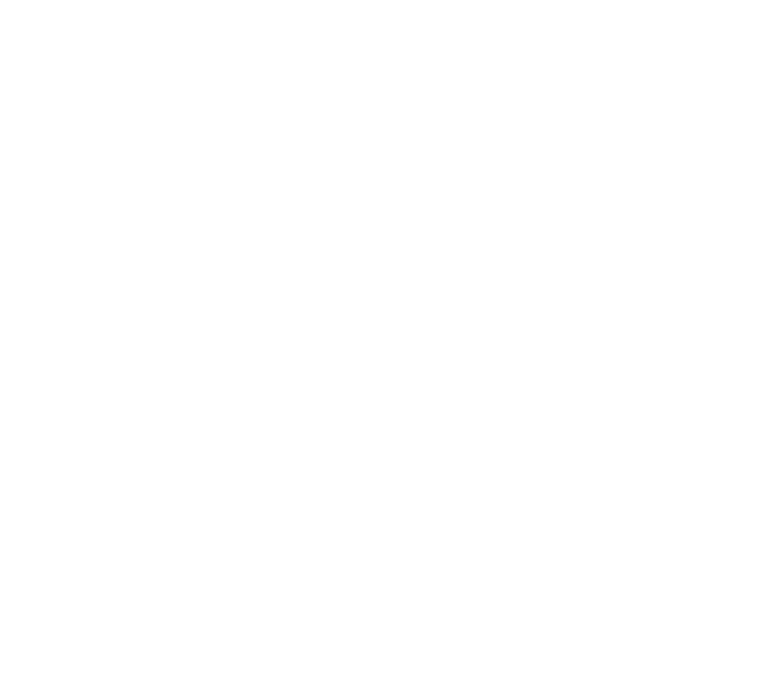Full block totals 116,917 SF:
- Partial 3rd Floor - 9,854 SF
- Partial 4th Floor - 9,839 SF
- Partial 5th Floor - 9,839 SF
- Partial 6th Floor - 9,822 SF
- Partial 7th Floor - 9,863 SF
- Partial 8th Floor - 9,809 SF
- Partial 9th Floor - 9,818 SF
- Partial 10th Floor - 9,867 SF
- Partial 11th Floor - 9,861 SF
- Partial 12th Floor - 9,790 SF
- Partial 13th Floor - 9,311 SF
- Partial 14th Floor - 9,254 SF
- Partial 16th Floor - 9,323 SF
- Partial 17th Floor - 8,757 SF
- Partial 18th Floor - 5,663 SF

