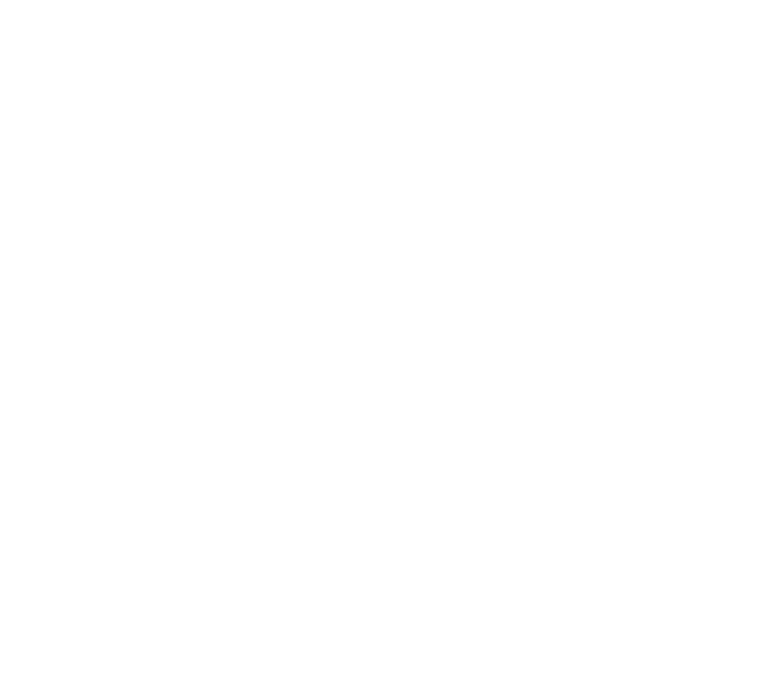Multiple Space Available:
- 9th Floor - 12,256 SF
- 10th Floor - 12,246 SF
- 11th Floor - 11,634 SF
- 12th Floor - 10,299 SF
- 14th Floor - 8,682 SF
- 15th-17th Floor - 8,579 SF
- 18th Floor - 8,538 SF
- 19th-21st Floor - 8,576 SF on each floor
- 22nd Floor - 8,596 SF
- 23rd Floor - 8,596 SF
- 24th Floor - 8,514 SF
- 25th Floor - 8,068 SF
- 26th Floor - 7,792 SF
- 27th Floor - 6,723 SF
- 28th Floor - 6,697 SF
- 29th Floor - 6,785 SF
- 30th-34th Floor - 6,799 SF on each floor
- An Enlightened Workplace Experience In New York’s Most Exciting Mixed-Use Development.


