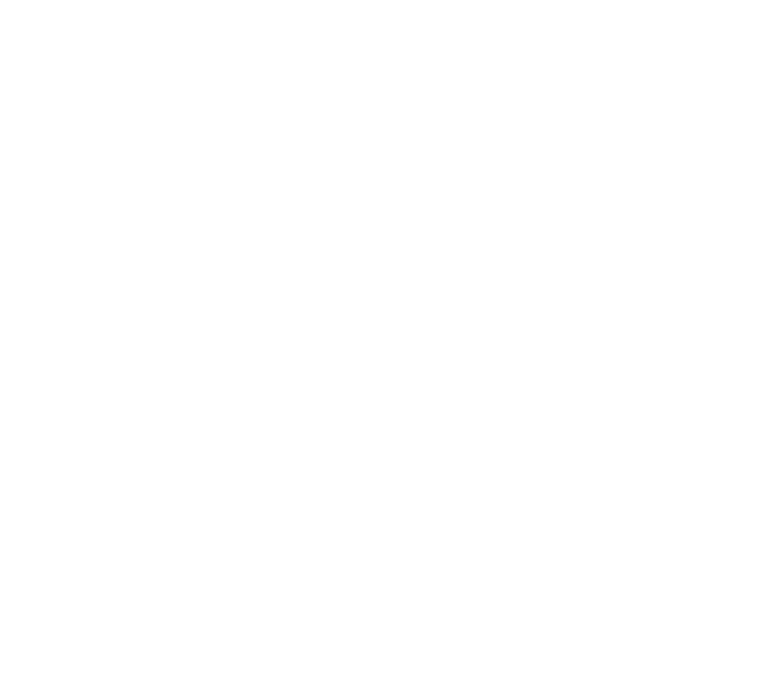Furnished & Wired Office Space
- Workstations: Height-adjustable, glass-fronts
- Layout: Mix of open bullpen and internal offices/conference with two dedicated executive suites
- Security: Internal key card access
- Ceilings: 10’ exposed with operable windows
- Floorplate: Efficient side-core
Entry/Reception:
- 14-person boardroom, 4-person conference room
- Small pantry & reception area
C Suite:
- 1 oversized executive office
- 6 C-suite offices, 2 executive offices, 4 standard offices
- 3 admin work areas & executive lounge
Trading Floor:
- 1 executive office, 8 standard offices
- 84 trading positions (3x5)
- 1 private call room, admin work area
- Large kitchen/lounge

