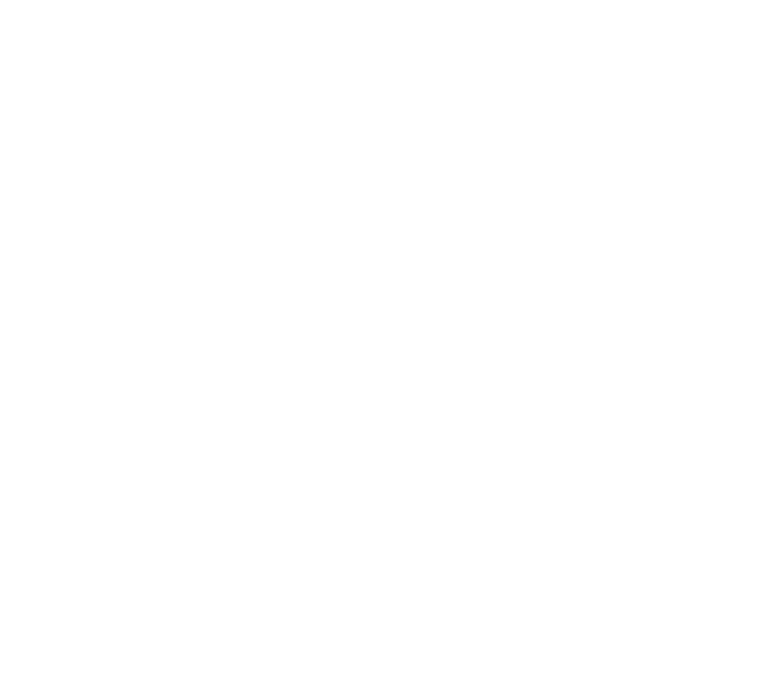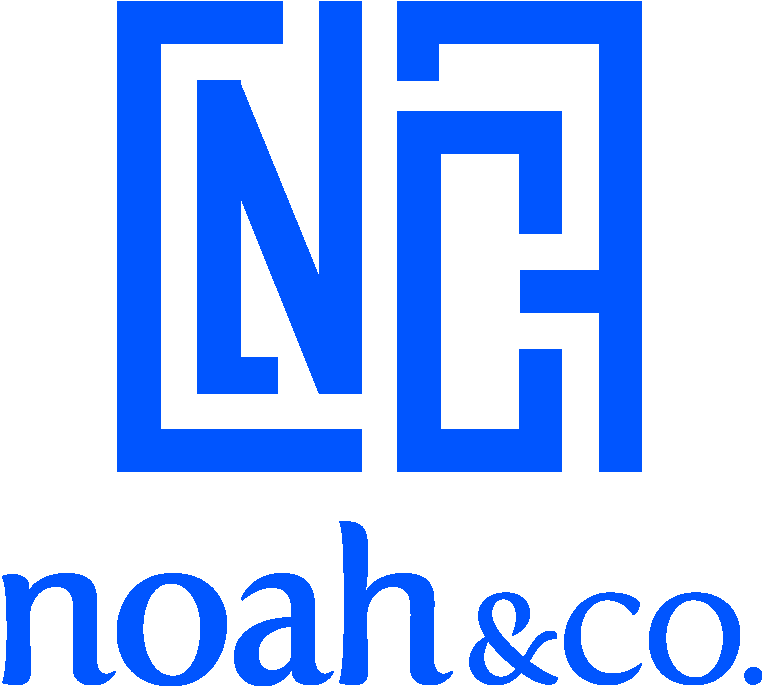5th Floor
- Creative installation with studio, production and control rooms
- Open plan
- Small breakout rooms
- Kitchenette and restrooms
6th Floor
- Built with 2 executive offices overlooking Fifth Avenue
- Conference room
- Theater for board meetings or corporate events, seating 9 people
- Restrooms
7th Floor
- High-end installation with custom built-ins
- Open plan with flexible seating options & room for up to 75 desks
- Kitchen and restrooms

