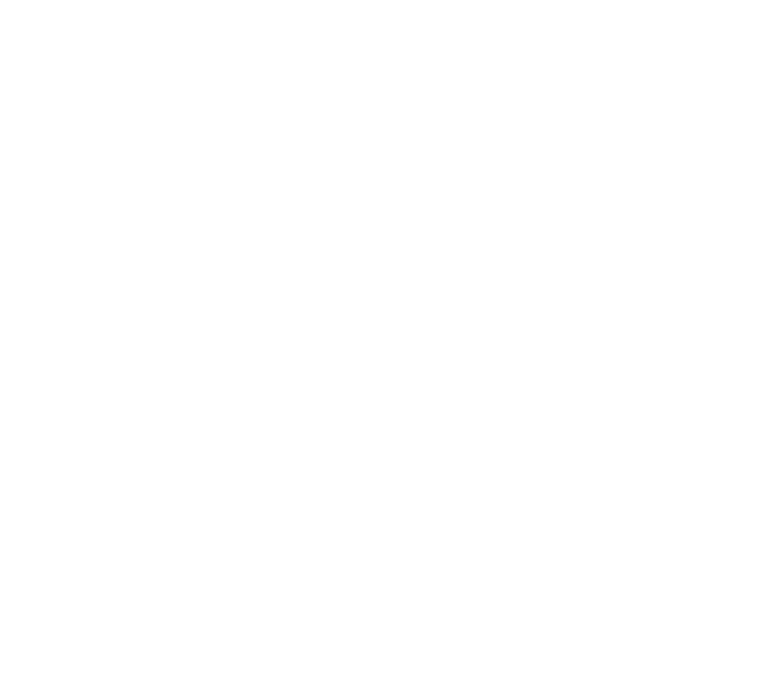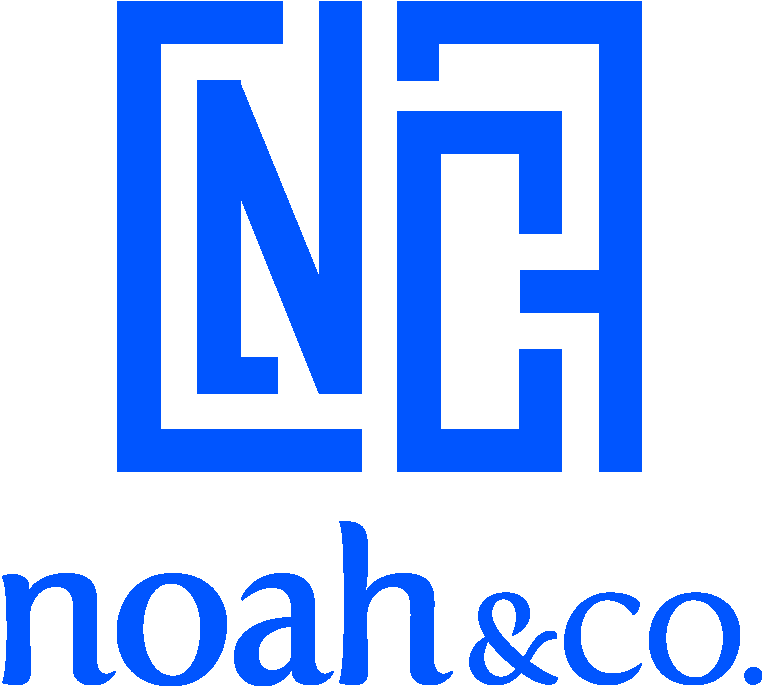Full block totals 182,785 SF
- Entire 1st Floor - 6,646 SF
- Entire 2nd Floor - 14,283-16,908 SF
- Entire 3rd Floor - 31,191 SF
- Entire 4th Floor - 31,191 SF
- Entire 5th Floor - 31,191 SF
- Entire 6th Floor - 31,191 SF
- Entire 7th Floor - 20,184 SF
- Private Terraces on each floor with southern exposure
- 7 Stories of wet and dry lab/research space

