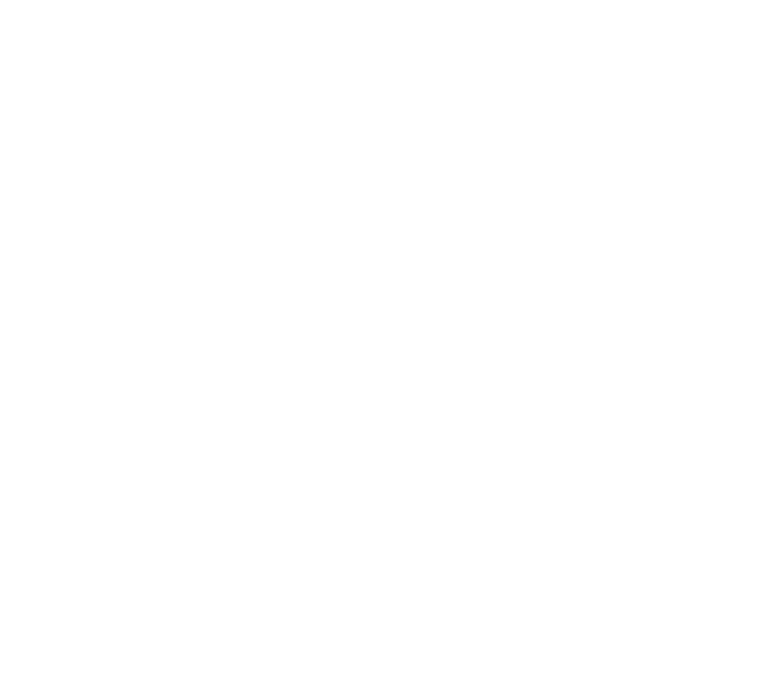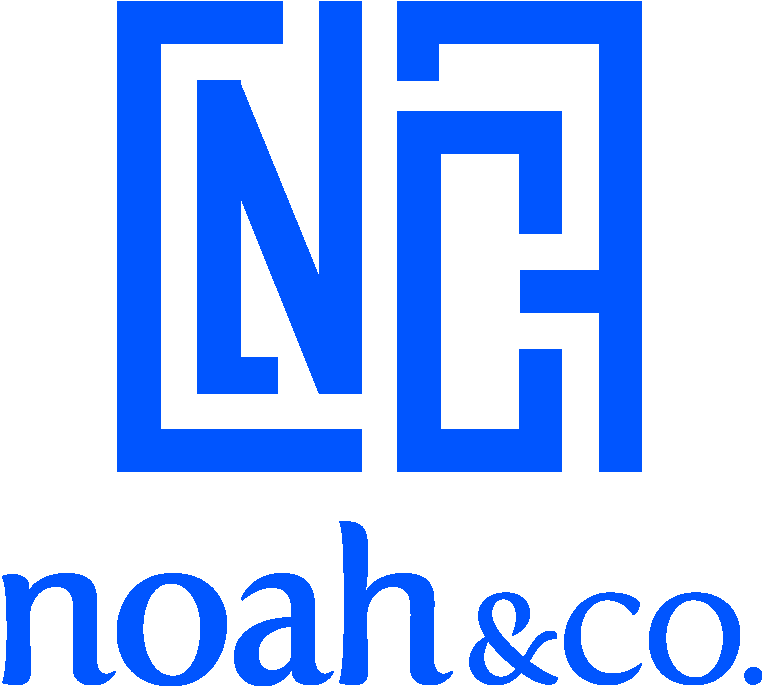- Second generation, high-end penthouse space built with eight offices, one corner executive suite, one boardroom (10 person), one meeting room (4 person) bullpen area (4 person), mailroom, pantry, and reception area.
- The space features sprawling Central Park views and can be delivered fully furnished.
- Available: Immediately
712 Fifth Avenue | 9,124 RSF (Sublease)
712 Fifth Avenue
Floor/Suite:
Entire 52 (Penthouse)
Size:
9,124 RSF
Lease type:
Sublease through 10/31/2028
Condition:
2nd Generation
Asking rent:
$92 PSF / $69,951 per month
- 712 Fifth Avenue
- entrances on West 56th Street and Fifth Avenue
- Owned by: Paramount Group
- Class: B
- 574,857 Total RSF
- 52 floors
- Amenities: Lobby Attendant 24/7, Conference Center, On-site Restaurant, Wellness Center, Newly-renovated lobby, Tenant Lounge
Building Details
- Architect: Kohn Pedersen Fox (original and recent renovation)
- Floors Available:
- Tower Floors (17–52): Approx. 9,800 RSF each
- Base Floors (6–14): Approx. 13,000 RSF each
- Partial to full floor availability
- Views: Central Park and Midtown Manhattan skyline
- Lobby: Recently renovated with curved acrylic entrance, marble reception, and daily live piano music (Poul Henningsen design)
- Elevators: Six high-speed elevators
- Certification: LEED Gold
- Atmosphere: Premium, boutique office space with an elevated, private, and iconic address
- Design: Timeless and modern, offering customizable workspaces with abundant natural light
- Tenant Amenities (via Paramount’s Portfolio at 1301 Avenue of the Americas):
- Large-scale conference and amenity center
- Street-level and concourse-level access
- In-building café
- Team lounge and business lounge
- Boardroom and auditorium
- Wellness studio
Noah Co. does not exclusively represent the space or building listed above.
As of 10-9-2025


%20(8).jpg?width=1920&height=1080&name=9%2c124%20SF%20-%20712%20Fifth%20Avenue%20Sublease%20(Entire%2052nd%20Floor)%20(8).jpg)
%20(3).jpg?width=1920&height=1080&name=9%2c124%20SF%20-%20712%20Fifth%20Avenue%20Sublease%20(Entire%2052nd%20Floor)%20(3).jpg)
%20(1).jpg?width=1920&height=1080&name=9%2c124%20SF%20-%20712%20Fifth%20Avenue%20Sublease%20(Entire%2052nd%20Floor)%20(1).jpg)
%20(7).jpg?width=1920&height=1080&name=9%2c124%20SF%20-%20712%20Fifth%20Avenue%20Sublease%20(Entire%2052nd%20Floor)%20(7).jpg)
%20(4).jpg?width=1920&height=1080&name=9%2c124%20SF%20-%20712%20Fifth%20Avenue%20Sublease%20(Entire%2052nd%20Floor)%20(4).jpg)
%20(10).jpg?width=1920&height=1080&name=9%2c124%20SF%20-%20712%20Fifth%20Avenue%20Sublease%20(Entire%2052nd%20Floor)%20(10).jpg)
%20(9).jpg?width=1920&height=1080&name=9%2c124%20SF%20-%20712%20Fifth%20Avenue%20Sublease%20(Entire%2052nd%20Floor)%20(9).jpg)
%20(5).jpg?width=1920&height=1080&name=9%2c124%20SF%20-%20712%20Fifth%20Avenue%20Sublease%20(Entire%2052nd%20Floor)%20(5).jpg)
%20(2).jpg?width=1920&height=1080&name=9%2c124%20SF%20-%20712%20Fifth%20Avenue%20Sublease%20(Entire%2052nd%20Floor)%20(2).jpg)
%20(6).jpg?width=1920&height=1080&name=9%2c124%20SF%20-%20712%20Fifth%20Avenue%20Sublease%20(Entire%2052nd%20Floor)%20(6).jpg)