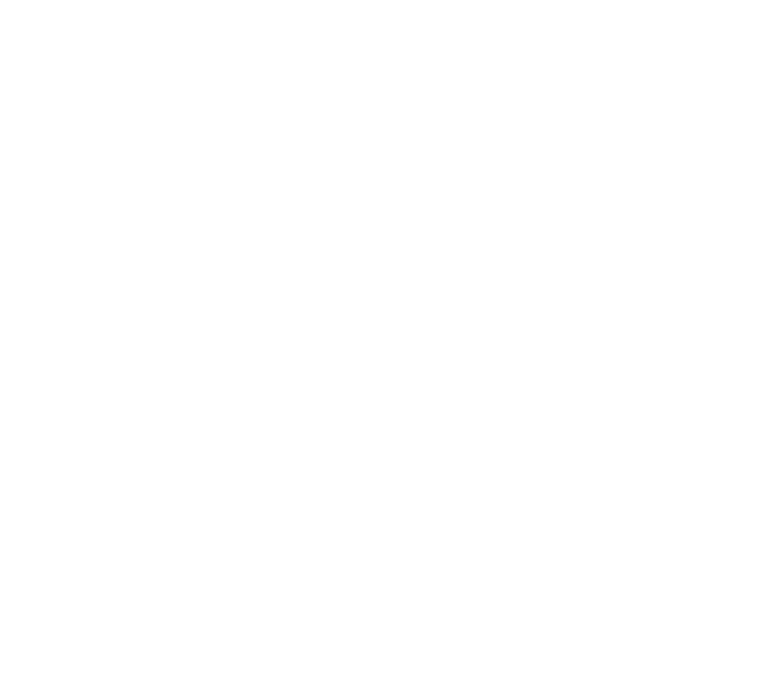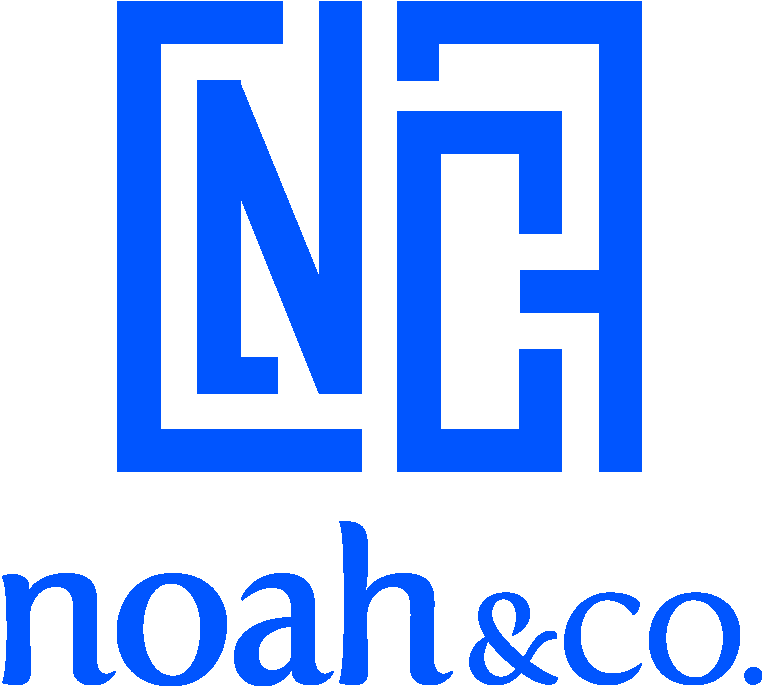- 7th Floor - 8,025 SF
- Prebuilt underway to feature 1 conference room, 1 executive office, 2 offices, pantry and open area for around 50.
- To be completed end of March.
- 19th Floor - 3,279 SF
- Landlord is upgrading space to feature 1 conference room, 6 offices, pantry and open area.
- To be completed mid March.
- 19th Floor - 1,803 SF
- Landlord is upgrading space to feature 1 conference room, 1 office, pantry and open area.
- To be completed mid March.
- 30th Floor - 4,568 SF
- Nicely built space that features 1 conference room, 7 offices, pantry and open area.
- Landlord will modify.
- 32nd Floor - 1,747 SF
- Landlord is upgrading space to feature 1 conference room, 3 offices, pantry and open area.
- To be completed mid March.
780 Third Avenue | 1,747 RSF (Direct Lease)
780 Third Avenue
Floor/Suite:
Partial 7, 19, 30 and 32
Size:
1,747 – 8,025 RSF
Lease type:
Direct
Condition:
Built
- 780 Third Avenue
- between East 48th and 49th Streets
- Owned by: Sovereign Partners
- Class: A
- 500,000 Total RSF
- 48 floors
- Amenities: Bike Room, On-site Restaurant, Lobby Attendant 24/7, Tenant Lounge, Wellness Center, Conference Center
Building Details
- Uniting sustainability with hospitality, this oneof-a-kind building grants tenants access to a valuable suite of shared amenities that support employee health and well-being.
- Column-free floor plates with oversized windows.
- Long-term institutional ownership.
- State-of-the-art amenity floors including conference facilities, work lounge, restaurant, coffee bar and tenant wellness center designed by A+I Architects
Noah Co. does not exclusively represent the space or building listed above.
As of 02-26-2025


%20(1).jpg?width=1920&height=1080&name=1%2c747-8%2c025%20SF%20-%20780%20Third%20Avenue%20(Multiple%20Floors)%20(1).jpg)
%20(2).jpg?width=1920&height=1080&name=1%2c747-8%2c025%20SF%20-%20780%20Third%20Avenue%20(Multiple%20Floors)%20(2).jpg)
1.jpg?width=1920&height=1080&name=1%2c747-8%2c025%20SF%20-%20780%20Third%20Avenue%20(Multiple%20Floors)1.jpg)
%20(3).jpg?width=1920&height=1080&name=1%2c747-8%2c025%20SF%20-%20780%20Third%20Avenue%20(Multiple%20Floors)%20(3).jpg)
.jpg?width=1920&height=1080&name=1%2c747-8%2c025%20SF%20-%20780%20Third%20Avenue%20(Multiple%20Floors).jpg)
%20(4).jpg?width=1920&height=1080&name=1%2c747-8%2c025%20SF%20-%20780%20Third%20Avenue%20(Multiple%20Floors)%20(4).jpg)