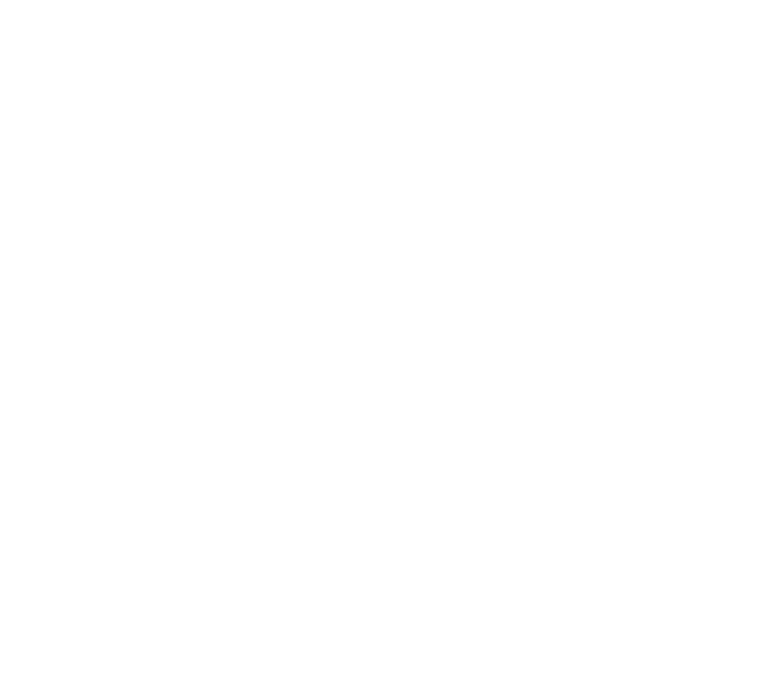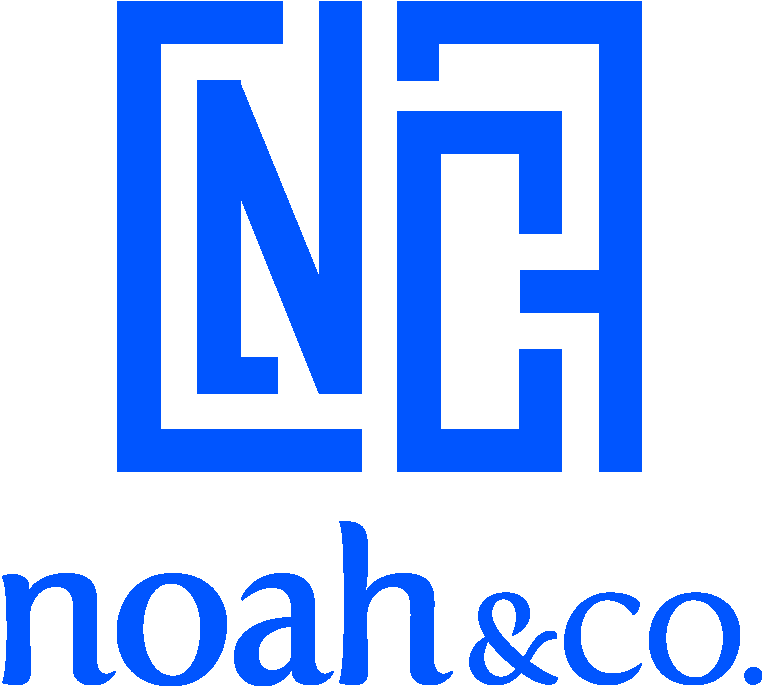- Suite 400: 8,502 SF
- New prebuilt unit, fully furnished.
- 8 windowed offices, 16-person conference room, 38 workstations, 2 breakout rooms, pantry, and storage.
- Suite 500: 9,529 SF
- Pre-build pending.
- 11 windowed offices, 22-person conference room, 40 workstations, 2 phone rooms, and pantry.
- Suite 1700: 6,509 SF
- Move-in condition.
- Suite 1701: 8,747 SF
- Existing installation in great condition.
- Spaces comprises of 12 offices (including 1 large corner office), 17 workstations, 1 small conference room, 1 large conference room, reception area, pantry, server room, and copy/storage room.
- Furniture can be made available.
- Great North views of Central Park.
- Suite 1901: 8,634 SF
- Move-in condition, exposed ceiling, creative installation.
- Suite 2005: 6,042 SF
- Move-in condition.
- 9 windowed offices, 2 conference rooms, 12 workstations, reception and pantry.
- Suite 2700: 8,620 SF
- Move-in condition, exposed ceiling.
- Suite 2705: 8,760 SF
- Pre-built underway.
- 7 windowed offices, 12-person conference room, 36 workstations, 1 breakout room, pantry, and storage.
- Suite 3410: 6,519SF
- Prebuild underway
- 10 offices, 16 workstations, 2 conference rooms, 1 phone room, pantry, reception.
- Suite 3400: 6,196 SF
- Prebuild underway
- 7 offices, 23 workstations, 2 conference rooms, 2 phone rooms, pantry, reception.
- Suite 3505: 8,692 SF
- Prebuilt unit.
- 9 offices, 14 person conference room, 31 workstations,, pantry, and storage.
810 Seventh Avenue | 6,042 RSF (Direct Lease)
810 Seventh Avenue
Floor/Suite:
Partial or Entire Multiple Floors
Size:
6,042 – 9,529 RSF
Lease type:
Direct
Condition:
Pre-built
Asking rent:
$62 PSF / $31,217 per month
Virtual Tour:
- 810 Seventh Avenue
- between West 52nd and 53rd Streets
- Owned by: SL Green Realty Corp.
- Class: A
- 765,000 Total RSF
- 41 floors
- Amenities: Conference Center, Lobby Attendant 24/7, On-site Restaurant, Newly-renovated lobby
Building Details
- The 41-story glass tower is located on the 53rd Street blockfront between Seventh Avenue and Broadway, where the main entrance features an illuminated canopy stretching from the building to the curb.
- The newly landscaped atrium lobby unites classic architectural features with bold, Avant Garde artwork, while elevators have been entirely refurbished with natural woods and custom lighting.
- All systems utilize the latest technology, including computer-controlled elevators, HVAC and life safety, security and communications facilities, in addition to a destination dispatch elevator system that is currently underway.
- The resulting high-performance, 24 hour environment has attracted one of the most diverse, prestigious tenant rosters in Manhattan.
- New landscaped lobby with skylighting & 24 hour concierge. Two conference centers. Computerized tenant-controlled A/C. State-of-the-art safety systems. 300 car garage.
- This building was awarded the BOMA 360 designation in Q3 2015.
- Onsite conference facility, new destination dispatch elevators, BOMA international award winner, Wired Certified Platinum / LEED Silver, onsite parking garage, close proximity to 1, 2, 3, A, B, C, D, E, N, Q, R and W subway lines, convenient to Penn Station and Port Authority, close proximity to Times Square and many of New York’s finest hotels.
Noah Co. does not exclusively represent the space or building listed above.
As of 12-12-2023

