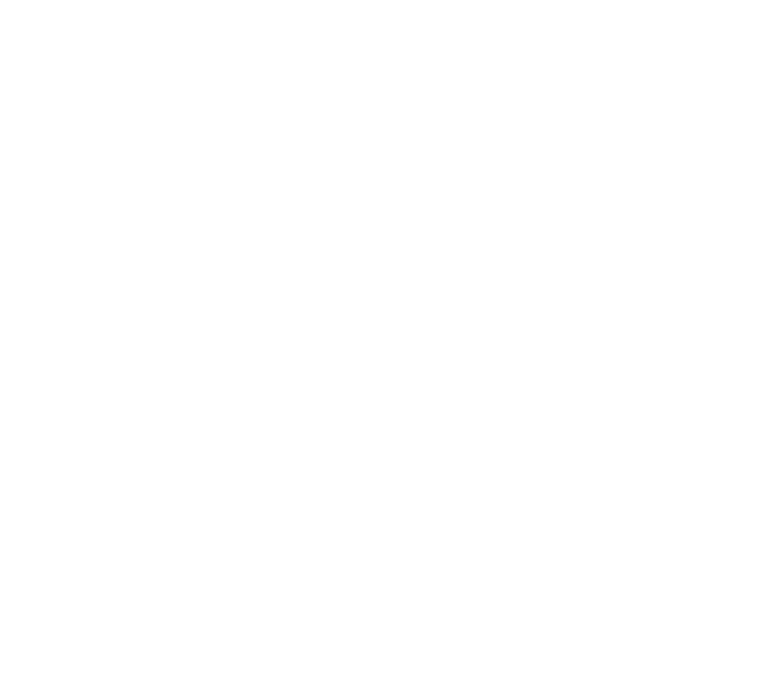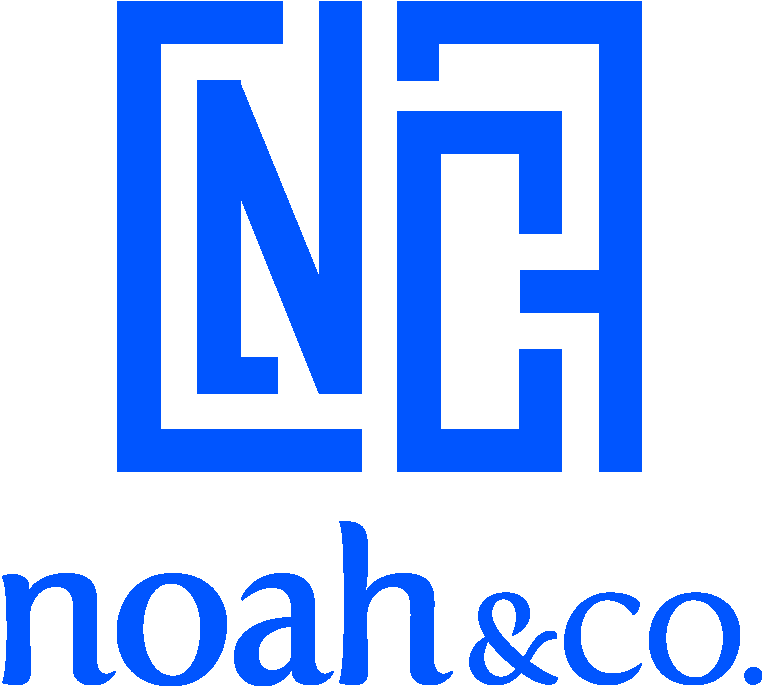- Entire 2nd Floor - 5,194 SF
- Prebuilt with 8–10 person conference room, 2 phone rooms, IT room, pantry, and open area for ~24 people.
- Entire 3rd Floor - 5,186 SF
- 2 internal offices, 1 windowed office, storage room, built-in cabinetry, customer support bullpen, open area for ~20 people.
- Entire 4th Floor - 5,197 SF
- Prebuilt with 3 windowed offices, small conference room/private office, privacy room, pantry, open area for ~14 people.
- Entire 8th Floor - 5,183 SF
- 4 windowed offices, 1 internal office, 2 conference rooms, 23 workstations, pantry.
- Entire 10th Floor - 5,184 SF
- 3 internal offices, 1 conference room, large open space, pantry, open area for ~14 people.
9 East 38th Street | 5,255 RSF (Direct Lease)
9 East 38th Street
Floor/Suite:
Entire 2, 3, 4, 8 & 10
Size:
5,255 – 5,270 RSF
Lease type:
Direct
Condition:
Pre-built
- 9 East 38th Street (9e38)
- Between Madison & Fifth Avenues
- Owned by: ClearRock Properties
- Class: B
- 63,659 Total RSF
- 12 floors
- Amenities: Lobby Attendant 24/7
As of 08-6-2025

