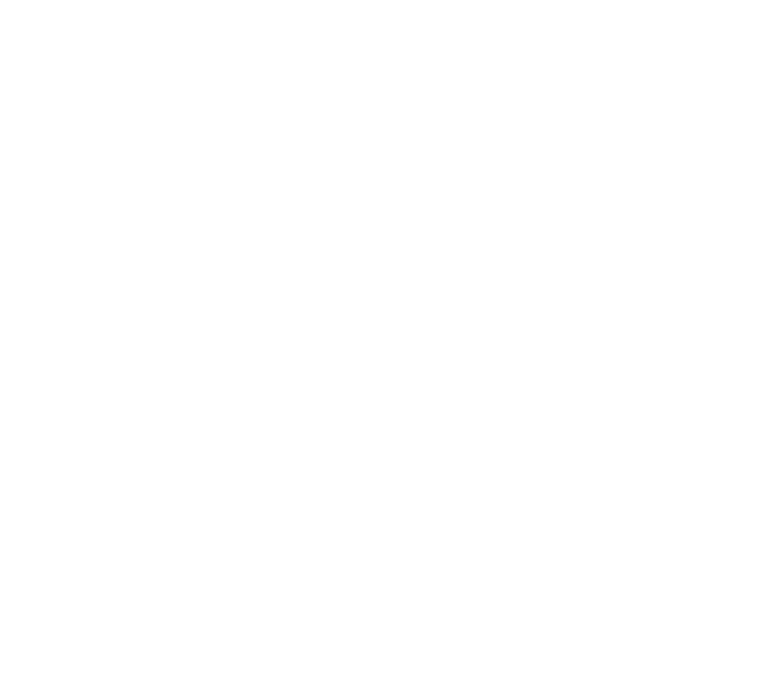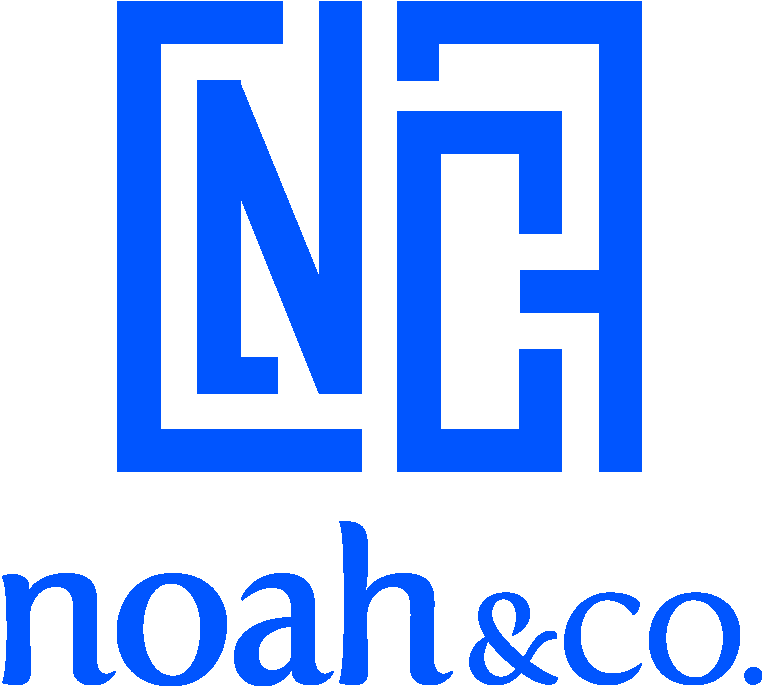Multiple Space Available:
-
2nd Floor: 9,056 SF - $125 PSF / $94,333 per month
-
3rd Floor: 12,459 SF - $165 PSF / $171,311 per month
-
4th Floor: 9,155 SF - $165 PSF / $125,881 per month
-
5th Floor: 8,620 SF - $165 PSF / $118,525 per month
Space Features:
- 2nd Floor: Trading/ Hoteling, private offices, conference rooms soft seats open pantry
- 3rd-5th Floor: Features 14’ high ceilings with minimal columns and a floor-to-ceiling window line.
- There is also a unique outdoor area that you access via a glass folding wall system which creates a tasteful loggia that leads out to the terrace.
- If floors 3-5 are taken together, a tenant can enjoy the dedicated outdoor space on the 5th floor.
- There is also a unique double-height section with a 20’ high glass curtain wall which provides for a special town hall/presentation area overlooking the Porte Cochere of the complex.

