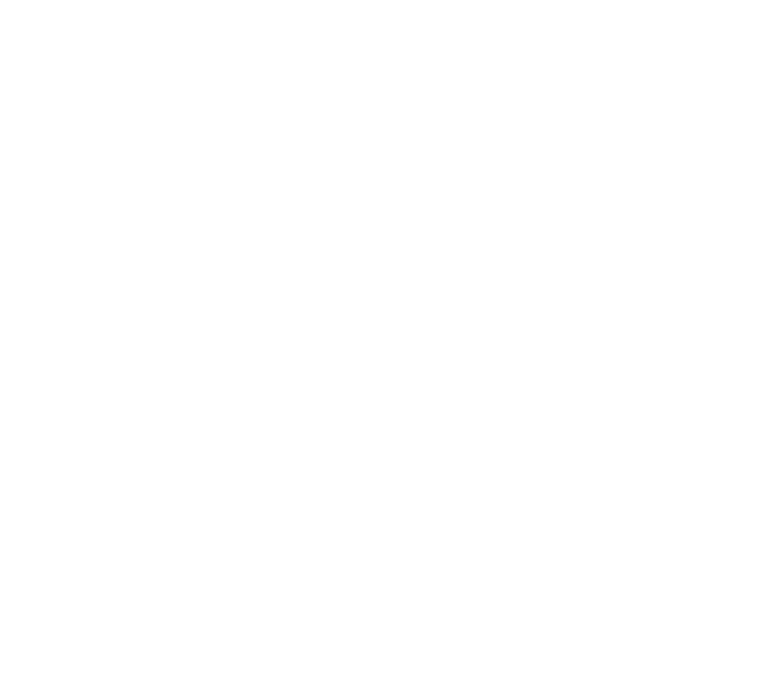Multiple Floors Available:
- Partial 3rd Floor - 15,770 SF
- Landlord to gut and turnkey for a long term deal
- Partial 4th Floor - 8,759 SF
- Second generation space - landlord to make light modifications
- Partial 8th Floor - 20,293 SF
- Landlord can put the full floor together for a long term deal
- Entire 11th Floor - 20,293 SF
- Second generation space - landlord to make light modifications
Office intensive former law-firm space
- Second generation space - landlord to make light modifications
- Entire 13th Floor - 19,632 SF
- Raw space - Landlord to turnkey
- Entire 15th Floor - 16,624 SF
- Interconnecting stair between 15 & 16
- Entire 16th Floor - 15,468 SF
- Has a terrace
- Entire 17th Floor - 15,468 SF
- Entire 19th Floor - 11,946 SF
- Second generation space - landlord to make light modifications
- Entire 20th Floor - 11,002 SF
- Second generation space - landlord to make light modifications
Previously installation is a conference center
- Second generation space - landlord to make light modifications
- Entire 24th Floor - 5,455 SF
- Landlord to gut and turnkey for a long term deal
- Partial 29th Floor - 2,023 SF
- Second generation space - landlord to make light modifications
- Entire 40th Floor - 5,378 SF
- Second generation space - landlord to make light modifications
- 5 offices, 2 conference rooms (one could function as an executive office) and large open work area

