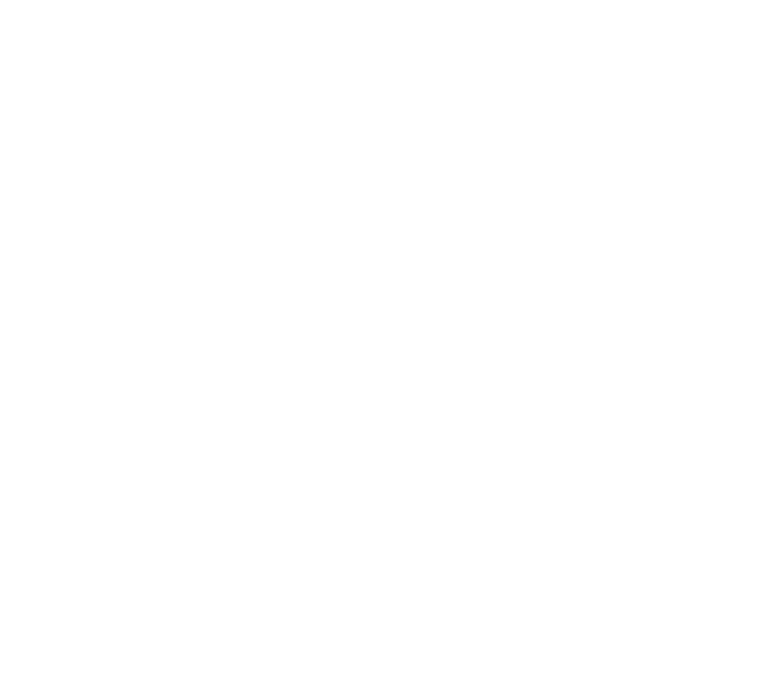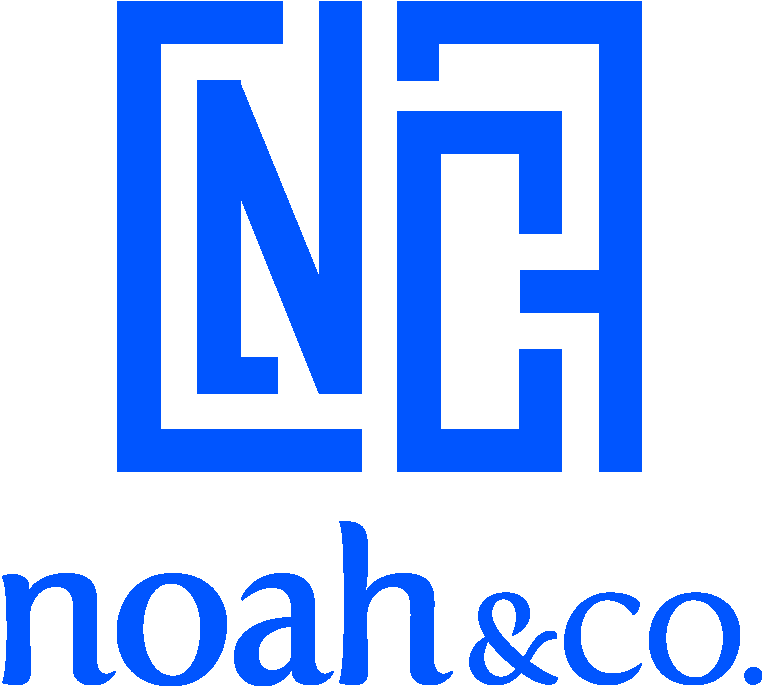- Entire 8th Floor
- built with 8 offices, 2 conference rooms, pantry and open area for 82 +, gym and terrace
- Entire 9th Floor
- demolished and ownership will build for 10 years
680 Fifth Avenue | 13,185 RSF (Direct Lease)
680 Fifth Avenue
Floor/Suite:
Entire 8 & 9
Size:
13,185 RSF
Lease type:
Direct
Condition:
Built
Asking rent:
$80 PSF / $87,900 per month
- 680 Fifth Avenue (Buchmann Tower)
- South West corner of Fifth Avenue between 53rd and 54th Streets
- Owned by: 680 Fifth Avenue Associates
- Class: A
- 230,787 Total RSF
- 27 floors
- Amenities: Lobby Attendant 24/7, Conference Center, Tenant Lounge, Gym, Newly-renovated lobby
Building Details
- The 230,787-square-foot building is repositioning its lobby, as well as amenity spaces on the third and fourth floors, to include conference rooms, fitness facilities, and a library nook where tenants can take calls.
- 680 Fifth leveraged intentional design and materials. Glass comprises the lobby’s facade, while a combination of stone and wood in warm, earthy and golden hues characterizes the lobby’s interior.
- Buchmann Lounge amenity center to include conferencing, lounge, fitness and locker rooms with showers.
- Boutique floorplates in prime Plaza District location.
As of 10-8-2024


%20(1).jpg?width=1920&height=1080&name=13%2c185%20SF%20-%20680%20Fifth%20Avenue%20(Entire%208th%20and%209th%20Floors)%20(1).jpg)
%20(2).jpg?width=1920&height=1080&name=13%2c185%20SF%20-%20680%20Fifth%20Avenue%20(Entire%208th%20and%209th%20Floors)%20(2).jpg)
%20(4).png?width=1920&height=1080&name=13%2c185%20SF%20-%20680%20Fifth%20Avenue%20(Entire%208th%20and%209th%20Floors)%20(4).png)
%20(1).png?width=1920&height=1080&name=13%2c185%20SF%20-%20680%20Fifth%20Avenue%20(Entire%208th%20and%209th%20Floors)%20(1).png)
%20(5).png?width=1920&height=1080&name=13%2c185%20SF%20-%20680%20Fifth%20Avenue%20(Entire%208th%20and%209th%20Floors)%20(5).png)
%20(3).png?width=1920&height=1080&name=13%2c185%20SF%20-%20680%20Fifth%20Avenue%20(Entire%208th%20and%209th%20Floors)%20(3).png)
%20(6).png?width=1920&height=1080&name=13%2c185%20SF%20-%20680%20Fifth%20Avenue%20(Entire%208th%20and%209th%20Floors)%20(6).png)
%20(7).png?width=1920&height=1080&name=13%2c185%20SF%20-%20680%20Fifth%20Avenue%20(Entire%208th%20and%209th%20Floors)%20(7).png)
%20(2).png?width=1920&height=1080&name=13%2c185%20SF%20-%20680%20Fifth%20Avenue%20(Entire%208th%20and%209th%20Floors)%20(2).png)